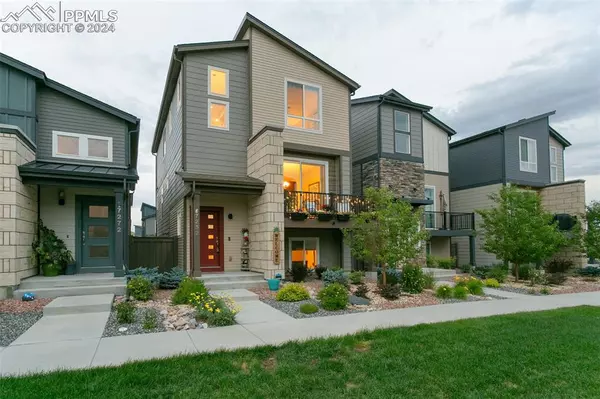For more information regarding the value of a property, please contact us for a free consultation.
Key Details
Sold Price $490,000
Property Type Single Family Home
Sub Type Single Family
Listing Status Sold
Purchase Type For Sale
Square Footage 2,116 sqft
Price per Sqft $231
MLS Listing ID 2378721
Sold Date 08/05/24
Style 3 Story
Bedrooms 3
Full Baths 2
Half Baths 1
Three Quarter Bath 1
Construction Status Existing Home
HOA Fees $95/qua
HOA Y/N Yes
Year Built 2019
Annual Tax Amount $1,939
Tax Year 2022
Lot Size 2,086 Sqft
Property Description
Captivating turnkey 3-bedroom, 3.5-bathroom residence with a 2-car garage, ideally positioned near Woodmen and Rangewood for effortless commuting. Nestled amidst parks, trails, and schools, this three-story abode is a true gem. The first floor boasts a bedroom with an adjoining full bath featuring tile floors and granite countertops, alongside a convenient 2-car garage. The heart of the home resides on the second floor, where an open layout seamlessly connects the living room, dining area, and kitchen—an ideal setup for gatherings. Step onto the charming balcony from the dining room, perfect for unwinding or expanding the airy living space. The gourmet kitchen is a chef’s dream, showcasing stainless steel appliances, a sprawling island, granite countertops, striking backsplash, and elegant 42” cabinets. Ascend to the third floor to discover a well-designed layout with a loft, guest bedroom, and an impressive master suite. The master retreat features an ensuite bathroom with an oversized shower, tile floors, granite double sink vanity, and a substantial walk-in closet. Additional highlights include a whole house humidifier ensuring optimal comfort, a Simply Safe alarm system, and a Ring doorbell for enhanced security. Meticulously maintained inside and out, this home is a rare find that won’t last long. Schedule your tour today to experience the epitome of modern living!
Location
State CO
County El Paso
Area Midtown At Cottonwood Creek
Interior
Interior Features 9Ft + Ceilings, Great Room
Cooling Ceiling Fan(s), Central Air
Flooring Carpet, Ceramic Tile, Luxury Vinyl
Fireplaces Number 1
Fireplaces Type None
Exterior
Parking Features Attached
Garage Spaces 2.0
Fence None
Community Features Hiking or Biking Trails, Parks or Open Space, Playground Area
Utilities Available Cable Connected, Electricity Connected, Natural Gas Connected
Roof Type Composite Shingle
Building
Lot Description Cul-de-sac
Foundation Not Applicable
Water Municipal
Level or Stories 3 Story
Structure Type Framed on Lot
Construction Status Existing Home
Schools
Middle Schools Timberview
High Schools Liberty
School District Academy-20
Others
Special Listing Condition See Show/Agent Remarks
Read Less Info
Want to know what your home might be worth? Contact us for a FREE valuation!

Our team is ready to help you sell your home for the highest possible price ASAP

GET MORE INFORMATION





