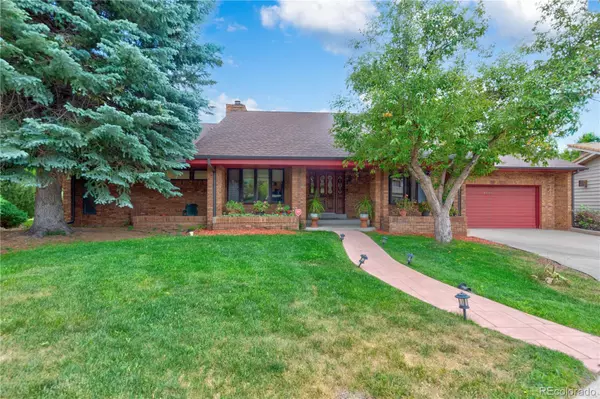For more information regarding the value of a property, please contact us for a free consultation.
Key Details
Sold Price $940,000
Property Type Single Family Home
Sub Type Single Family Residence
Listing Status Sold
Purchase Type For Sale
Square Footage 4,250 sqft
Price per Sqft $221
Subdivision Thaaemoor Meadows
MLS Listing ID 6538357
Sold Date 07/31/24
Bedrooms 4
Full Baths 4
Half Baths 1
Condo Fees $1,500
HOA Fees $125/ann
HOA Y/N Yes
Abv Grd Liv Area 2,125
Originating Board recolorado
Year Built 1982
Annual Tax Amount $4,967
Tax Year 2023
Lot Size 10,018 Sqft
Acres 0.23
Property Description
Stunning mountain views and modern amenities await in this luxurious four-bedroom, five-bathroom ranch home in the sought-after Thraemor Meadows community. With a total building area of 4,250 square feet finished area, this residence offers a perfect blend of comfort and elegance.
The main level features a spacious family room, formal dining area, and a newly remodeled kitchen with high-end appliances. It also includes:
A primary bedroom with mountain views.
An enclosed patio with a hot tub
A luxurious bathroom with tile floors.
Additionally, there is a second bedroom with a bay window and an en-suite full bathroom.
Large patio with gas hook-up for your grill and a solarium with great mountain views.
The lower level walks out to the large backyard, which boasts two additional large bedrooms, each with an en-suite full bathroom. The large great room has a wet bar and a pool table, providing the ideal space for entertaining. A bonus room with a sauna and a sizable workshop room complete the lower level.
The property also offers parking for two vehicles in the attached garage with oversized doors. Additionally, the home is part of the professionally managed Thraemor Meadows community.
Situated on a 10,019-square-foot lot in a tranquil cul-de-sac location, this home features a solarium, a Hot tub, a sauna, a pool table, and a wet bar near schools, making it ideal for families. Whether looking for a peaceful retreat or an entertainer's paradise, this exceptional property offers luxury, comfort, and convenience. Schedule a showing today to experience the beauty and serenity of this remarkable custom-made home.
Location
State CO
County Jefferson
Rooms
Basement Bath/Stubbed, Finished, Full, Interior Entry, Walk-Out Access
Main Level Bedrooms 2
Interior
Interior Features Eat-in Kitchen, Granite Counters, Kitchen Island, Open Floorplan, Pantry, Primary Suite, Sauna, Smart Thermostat, Smoke Free, Hot Tub, Walk-In Closet(s), Wet Bar
Heating Electric, Natural Gas
Cooling Central Air
Flooring Tile, Wood
Fireplaces Number 1
Equipment Satellite Dish
Fireplace Y
Appliance Convection Oven, Cooktop, Dishwasher, Disposal, Double Oven, Dryer, Range, Refrigerator, Washer
Exterior
Exterior Feature Balcony, Gas Valve, Lighting, Private Yard, Rain Gutters, Spa/Hot Tub
Parking Features Concrete, Oversized Door
Garage Spaces 2.0
Fence None
Utilities Available Cable Available, Electricity Available, Electricity Connected, Internet Access (Wired), Natural Gas Available, Natural Gas Connected, Phone Available, Phone Connected
Waterfront Description Pond
View City, Meadow, Mountain(s)
Roof Type Architecural Shingle
Total Parking Spaces 2
Garage Yes
Building
Lot Description Cul-De-Sac, Greenbelt, Sloped, Sprinklers In Front, Sprinklers In Rear
Foundation Slab
Sewer Public Sewer
Water Public
Level or Stories Two
Structure Type Block
Schools
Elementary Schools Westgate
Middle Schools Carmody
High Schools Bear Creek
School District Jefferson County R-1
Others
Senior Community No
Ownership Individual
Acceptable Financing 1031 Exchange, Cash, Conventional, FHA, Jumbo
Listing Terms 1031 Exchange, Cash, Conventional, FHA, Jumbo
Special Listing Condition None
Read Less Info
Want to know what your home might be worth? Contact us for a FREE valuation!

Our team is ready to help you sell your home for the highest possible price ASAP

© 2024 METROLIST, INC., DBA RECOLORADO® – All Rights Reserved
6455 S. Yosemite St., Suite 500 Greenwood Village, CO 80111 USA
Bought with Brokers Guild Real Estate
GET MORE INFORMATION





