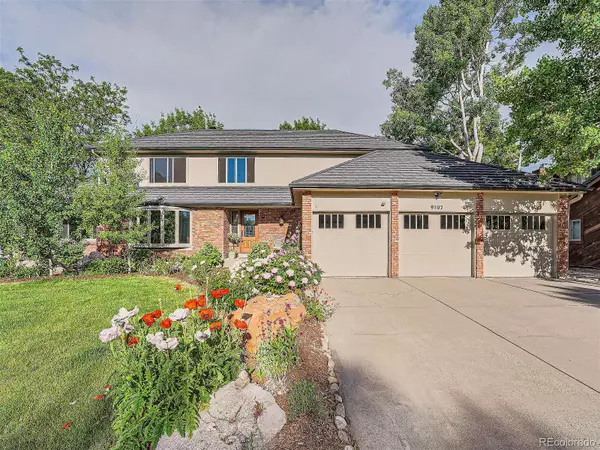For more information regarding the value of a property, please contact us for a free consultation.
Key Details
Sold Price $1,300,000
Property Type Single Family Home
Sub Type Single Family Residence
Listing Status Sold
Purchase Type For Sale
Square Footage 4,309 sqft
Price per Sqft $301
Subdivision Huntington Acres
MLS Listing ID 3347940
Sold Date 07/31/24
Style Traditional
Bedrooms 5
Full Baths 1
Three Quarter Bath 2
Condo Fees $225
HOA Fees $75/qua
HOA Y/N Yes
Abv Grd Liv Area 3,617
Originating Board recolorado
Year Built 1982
Annual Tax Amount $6,320
Tax Year 2022
Lot Size 0.360 Acres
Acres 0.36
Property Description
Motivated seller. Huntington Acres gem. This fabulous house has the best lot and yard in the area. Lush trees and bushes make this a quiet secluded yard that gives you privacy and peace you usually cannot find in town.
The home offers a 50yr stone coated steel roof (2018), Circuit box (6/18/24), Radon System (June 2024), Top rated windows (2020), Furnace (this week), Master Deck (2023), premium basement carpet (June 2024).
The house boasts 5 large bedrooms and 3 baths. Plenty of room for entertaining inside and out. Walk into your new home to see the spacious family room with fireplace and wet bar. To the left is a stunning great room and formal dining room. The remodeled kitchen will stun you with the granite counters, ample cabinet space and full size eating space with fireplace. The large bedroom and 3/4 bath are perfect for guests or anyone that avoids stairs. Full laundry with garage and outside access rounds out this beautiful main floor. Don't forget to explore the huge 3 car garage with work bench and storage galore. Upstairs you will find a great loft that could serve a multitude of purposes. Head into the master with space for all your furniture and its beautiful 4 piece bath and 2 closets. Don't forget to walk out onto the peaceful secluded deck off the master. A feeling of not being in the city with its solitude. Explore the 3 other large bedrooms with large rooms and spacious closets. The full bath with 2 sinks is a great bonus. In the basement you will find a large family room with a wet bar for extra entertaining space and great room perfect for a pool/crafts table. The floor is ready for flooring your buyer can choose upon an accepted offer. Make sure to look through the large utility/storage room. Now that you have explored the beautiful house, head out to the back yard. Entertain in quiet solitude surrounded by all the large full growth trees and bushes. This yard speaks for itself...
Location
State CO
County Arapahoe
Rooms
Basement Crawl Space, Finished, Full, Sump Pump
Main Level Bedrooms 1
Interior
Interior Features Built-in Features, Ceiling Fan(s), Eat-in Kitchen, Granite Counters, Open Floorplan, Primary Suite, Radon Mitigation System, Smart Thermostat, Smoke Free, Walk-In Closet(s), Wet Bar
Heating Forced Air
Cooling Central Air
Flooring Carpet, Tile, Wood
Fireplaces Number 1
Fireplaces Type Dining Room, Family Room
Fireplace Y
Appliance Bar Fridge, Cooktop, Dishwasher, Disposal, Down Draft, Dryer, Gas Water Heater, Microwave, Oven, Range, Range Hood, Refrigerator, Self Cleaning Oven, Sump Pump, Washer, Wine Cooler
Exterior
Exterior Feature Balcony, Fire Pit, Garden, Lighting, Private Yard, Rain Gutters
Parking Features Concrete, Dry Walled, Lighted, Storage
Garage Spaces 3.0
Fence None
Utilities Available Cable Available, Electricity Connected, Internet Access (Wired), Natural Gas Connected, Phone Connected
Roof Type Stone-Coated Steel
Total Parking Spaces 3
Garage Yes
Building
Lot Description Cul-De-Sac, Landscaped, Level, Many Trees, Near Public Transit, Sprinklers In Front, Sprinklers In Rear
Foundation Slab
Sewer Public Sewer
Water Public
Level or Stories Two
Structure Type Brick,Other
Schools
Elementary Schools Belleview
Middle Schools Campus
High Schools Cherry Creek
School District Cherry Creek 5
Others
Senior Community No
Ownership Individual
Acceptable Financing Cash, Conventional, FHA, Jumbo, Other, VA Loan
Listing Terms Cash, Conventional, FHA, Jumbo, Other, VA Loan
Special Listing Condition None
Read Less Info
Want to know what your home might be worth? Contact us for a FREE valuation!

Our team is ready to help you sell your home for the highest possible price ASAP

© 2024 METROLIST, INC., DBA RECOLORADO® – All Rights Reserved
6455 S. Yosemite St., Suite 500 Greenwood Village, CO 80111 USA
Bought with LIV Sotheby's International Realty
GET MORE INFORMATION





