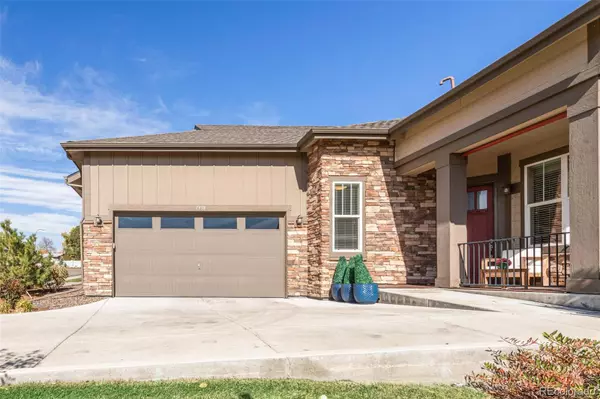For more information regarding the value of a property, please contact us for a free consultation.
Key Details
Sold Price $803,200
Property Type Single Family Home
Sub Type Single Family Residence
Listing Status Sold
Purchase Type For Sale
Square Footage 2,856 sqft
Price per Sqft $281
Subdivision Green Gables
MLS Listing ID 5974366
Sold Date 07/29/24
Style Contemporary
Bedrooms 3
Full Baths 2
Three Quarter Bath 1
Condo Fees $428
HOA Fees $428/mo
HOA Y/N Yes
Abv Grd Liv Area 1,478
Originating Board recolorado
Year Built 2017
Annual Tax Amount $7,659
Tax Year 2023
Lot Size 5,227 Sqft
Acres 0.12
Property Description
Refined elegance abounds in this ranch-style Lakewood home. Nestled on a cul-de-sac in the gated Green Gables community, this 3-bedroom, 3-bath home captivates residents as they enter an open floorplan sprawling w/ handsome hardwood flooring. A modern gas fireplace illuminates a cozy living area as natural light pours inward. The home chef delights in an eat-in kitchen boasting a center island, quartz countertops, a large pantry and stainless steel appliances including double ovens. Escape to a light-filled primary suite w/ a sizable walk-in closet. The 5-piece primary bath boasts dual vanities and a glass enclosed shower. A private home office is an added luxury. Entertain guests in a finished lower level featuring a custom wine cellar, additional bedroom, full bath and kitchenette. The attached garage is equipped w/ custom cabinets for additional storage. Spend peaceful nights outside on a covered back deck. Community amenities include a nearby pool, clubhouse and beach club access.
Location
State CO
County Jefferson
Rooms
Basement Finished, Full
Main Level Bedrooms 2
Interior
Interior Features Built-in Features, Ceiling Fan(s), Eat-in Kitchen, Five Piece Bath, Kitchen Island, Open Floorplan, Quartz Counters, Smoke Free, Walk-In Closet(s), Wet Bar
Heating Forced Air
Cooling Central Air
Flooring Carpet, Tile, Wood
Fireplaces Number 1
Fireplaces Type Gas, Living Room
Fireplace Y
Appliance Cooktop, Dishwasher, Disposal, Double Oven, Microwave, Oven, Refrigerator
Exterior
Garage Spaces 2.0
Utilities Available Cable Available, Electricity Connected, Internet Access (Wired)
Roof Type Composition
Total Parking Spaces 2
Garage Yes
Building
Sewer Public Sewer
Water Public
Level or Stories One
Structure Type Stone,Wood Siding
Schools
Elementary Schools Emory
Middle Schools Alameda Int'L
High Schools Alameda Int'L
School District Jefferson County R-1
Others
Senior Community No
Ownership Individual
Acceptable Financing Cash, Conventional
Listing Terms Cash, Conventional
Special Listing Condition None
Read Less Info
Want to know what your home might be worth? Contact us for a FREE valuation!

Our team is ready to help you sell your home for the highest possible price ASAP

© 2024 METROLIST, INC., DBA RECOLORADO® – All Rights Reserved
6455 S. Yosemite St., Suite 500 Greenwood Village, CO 80111 USA
Bought with HomeSmart Realty
GET MORE INFORMATION





