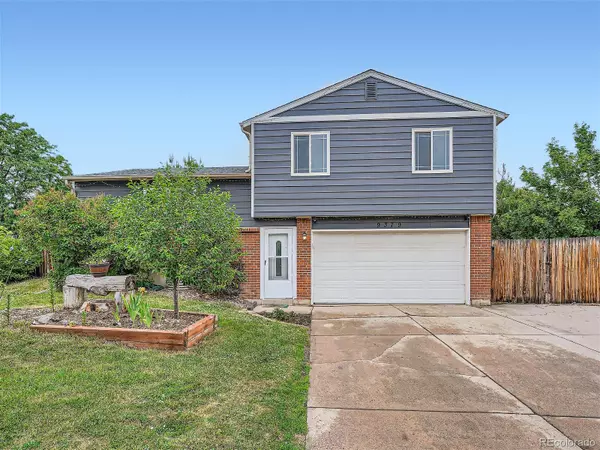For more information regarding the value of a property, please contact us for a free consultation.
Key Details
Sold Price $605,000
Property Type Single Family Home
Sub Type Single Family Residence
Listing Status Sold
Purchase Type For Sale
Square Footage 1,596 sqft
Price per Sqft $379
Subdivision Meadows
MLS Listing ID 1514142
Sold Date 07/26/24
Style Traditional
Bedrooms 3
Full Baths 1
Three Quarter Bath 1
HOA Y/N No
Abv Grd Liv Area 1,126
Originating Board recolorado
Year Built 1980
Annual Tax Amount $3,175
Tax Year 2023
Lot Size 10,018 Sqft
Acres 0.23
Property Description
Updated Tri-Level home in the Meadows. Almost ¼ acre lot in quiet cul-de-sac location! Remodeled and ready for move-in! Special features include, a remodeled kitchen (2022) with custom Quartz countertops, recessed lighting, a large center island with breakfast bar, contemporary cabinets, white subway tile backsplash and dramatic stainless-steel vent hood; Energy-efficient Double-pane windows and ducted Evaporative Cooling system (2018), “upduct” in bedrooms/attic), Newer vinyl siding (2019), windows (2019) and roof (2017), Radon mitigation system, Easy-maintenance LVP flooring, and New Carpet. The amazing backyard features a HUGE 25 x 16 maint-free composite deck, raised garden beds w/drip watering system, greenhouse, 2 water features, abundant perennials, fruit trees, and chicken coop. Perfectly located within the award-winning Jeffco School district. Near shopping, schools, trail system, Chatfield State Park, Roxborough State Park and Deer Creek Canyon. EZ access to highways, mountains, and public transportation.
Location
State CO
County Jefferson
Zoning P-D
Interior
Interior Features Kitchen Island, Open Floorplan, Quartz Counters, Radon Mitigation System, Smoke Free
Heating Forced Air
Cooling Evaporative Cooling
Flooring Carpet, Laminate, Tile
Fireplace Y
Appliance Dishwasher, Disposal, Range, Range Hood, Refrigerator
Laundry In Unit
Exterior
Exterior Feature Garden, Water Feature
Parking Features Concrete, Dry Walled
Garage Spaces 2.0
Fence Full
Utilities Available Cable Available, Electricity Connected
Roof Type Composition
Total Parking Spaces 3
Garage Yes
Building
Lot Description Cul-De-Sac, Level, Near Public Transit
Foundation Concrete Perimeter
Sewer Public Sewer
Water Public
Level or Stories Tri-Level
Structure Type Frame,Vinyl Siding
Schools
Elementary Schools Mortensen
Middle Schools Falcon Bluffs
High Schools Chatfield
School District Jefferson County R-1
Others
Senior Community No
Ownership Individual
Acceptable Financing Cash, Conventional, FHA, VA Loan
Listing Terms Cash, Conventional, FHA, VA Loan
Special Listing Condition None
Read Less Info
Want to know what your home might be worth? Contact us for a FREE valuation!

Our team is ready to help you sell your home for the highest possible price ASAP

© 2024 METROLIST, INC., DBA RECOLORADO® – All Rights Reserved
6455 S. Yosemite St., Suite 500 Greenwood Village, CO 80111 USA
Bought with Engel & Volkers Denver
GET MORE INFORMATION





