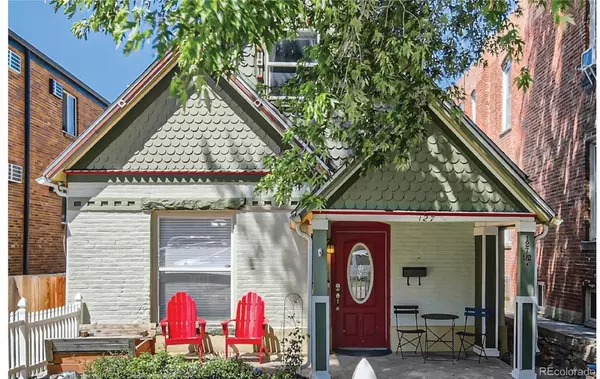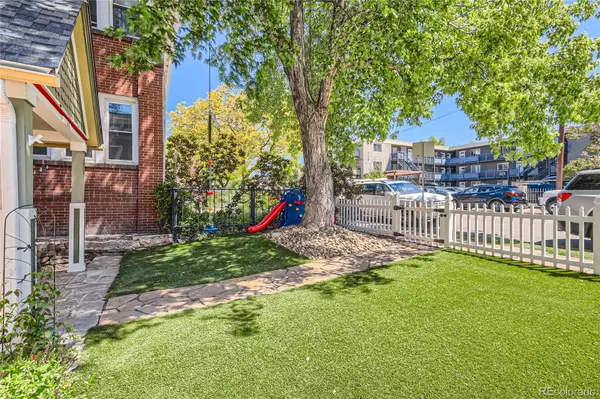For more information regarding the value of a property, please contact us for a free consultation.
Key Details
Sold Price $1,045,000
Property Type Single Family Home
Sub Type Single Family Residence
Listing Status Sold
Purchase Type For Sale
Square Footage 2,733 sqft
Price per Sqft $382
Subdivision Speer
MLS Listing ID 4063977
Sold Date 07/25/24
Style Traditional,Urban Contemporary,Victorian
Bedrooms 6
Full Baths 1
Three Quarter Bath 3
HOA Y/N No
Abv Grd Liv Area 2,733
Originating Board recolorado
Year Built 1895
Annual Tax Amount $4,900
Tax Year 2023
Lot Size 3,920 Sqft
Acres 0.09
Property Description
>>> TWO HOMES FOR THE PRICE OF ONE! <<< Picture a 3 bed/2 bath Victorian masterpiece, well-aged, updated, & always up for entertaining. Add in a modern, spacious, 3 bed/2 bath AirBNB out back, built in 2019, fully permitted, licensed with five star rating on AirBNB with separate entrance, outdoor entertaining space with hot tub and you got a delicious blend of home sweet home PLUS an robust income producing property! MAIN HOUSE is 3 bed/ 3 bath, 1557 sq ft up with an unfinished 438 sq ft basement. Fantastic blend of classic & modern style. Beautiful open kitchen featuring granite countertops & stainless appliances. Main level bedroom (perfect as an office or guest suite) + full bath. Upstairs has a huge master bedroom w/walk in closet and additional spacious bedroom. 1/4 and 3/4 bath also upstairs. The ADU is a 3 bed / 2 bath, 1176 sq ft and was built in 2019. Average net profit of $50K per year since owners started renting it as a short term rental in 2021. Both units have central air, hardwood and tile floors, professionally landscaped with newer systems, fully fenced and two car garage (one bay for each unit). Walking distance to Uncle, Lucile's, Voodoo Doughnut and all the eateries and shops on S Broadway. You'd do well to see it for yourself before it's gone!
Location
State CO
County Denver
Rooms
Basement Partial, Unfinished
Main Level Bedrooms 2
Interior
Interior Features Built-in Features, Ceiling Fan(s), Granite Counters, In-Law Floor Plan, Open Floorplan, Smart Lights, Smoke Free, Hot Tub, Walk-In Closet(s)
Heating Forced Air
Cooling Central Air
Flooring Carpet, Tile, Wood
Fireplace N
Appliance Dishwasher, Disposal, Dryer, Microwave, Oven, Range, Range Hood, Refrigerator, Washer
Exterior
Exterior Feature Private Yard
Garage Spaces 2.0
Roof Type Composition
Total Parking Spaces 2
Garage No
Building
Sewer Public Sewer
Water Public
Level or Stories Two
Structure Type Brick
Schools
Elementary Schools Lincoln
Middle Schools Grant
High Schools South
School District Denver 1
Others
Senior Community No
Ownership Individual
Acceptable Financing 1031 Exchange, Cash, Conventional, FHA, Jumbo, VA Loan
Listing Terms 1031 Exchange, Cash, Conventional, FHA, Jumbo, VA Loan
Special Listing Condition None
Read Less Info
Want to know what your home might be worth? Contact us for a FREE valuation!

Our team is ready to help you sell your home for the highest possible price ASAP

© 2025 METROLIST, INC., DBA RECOLORADO® – All Rights Reserved
6455 S. Yosemite St., Suite 500 Greenwood Village, CO 80111 USA
Bought with Amy Ryan Group




