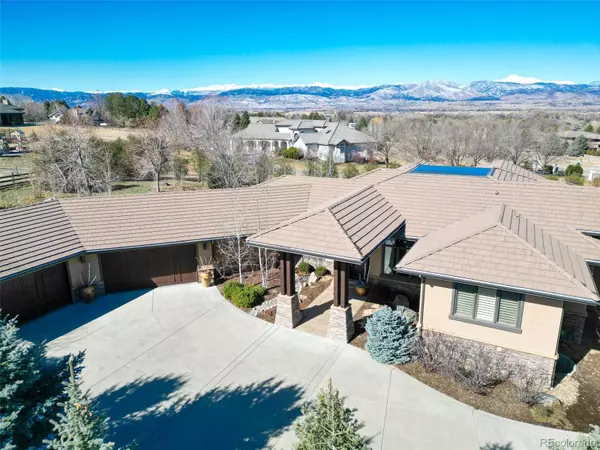For more information regarding the value of a property, please contact us for a free consultation.
Key Details
Sold Price $3,400,000
Property Type Single Family Home
Sub Type Single Family Residence
Listing Status Sold
Purchase Type For Sale
Square Footage 6,066 sqft
Price per Sqft $560
Subdivision Monte Vista
MLS Listing ID 2197137
Sold Date 07/23/24
Bedrooms 5
Full Baths 4
Half Baths 1
Three Quarter Bath 1
HOA Y/N No
Abv Grd Liv Area 3,994
Originating Board recolorado
Year Built 2007
Annual Tax Amount $19,399
Tax Year 2022
Lot Size 1.130 Acres
Acres 1.13
Property Description
PLEASE VISIT www.8674MonteVista.com for more photos, videos, floor plans, and documents. Welcome to this casually elegant ranch with walk-out lower level on 1+ acre view lot in the heart of Niwot. Designed and appointed with impeccable attention to quality, the use of outstanding unique materials, and energy efficiency. This home offers the best of both worlds, sitting on the top of the hill in Niwot in walking distance to the quaint town center with its restaurants, market, activities, but offers privacy and tranquility as if you were in the middle of the country. Awe inspiring majestic views of the Colorado mountains and lush back yard allow for a connection with nature as the fox walks through the back yard and birds soar. The inviting outdoor patios are the perfect spaces to entertain friends while watching the evening purple mountains, billowing clouds, and sunsets .Adding to the outstanding luxury features of this home is the true functionality of the floor plan. This open floor plan allows for privacy also with 2 separate offices on the main level, Primary bedroom and 2 additional bdrms are just a few steps up from the main area with baths for each bdrm and the large landing adds interest to this floor plan. Its such a pleasure to prepare meals and entertain in the remodeled Wedgewood Kitchen which adds character and warmth, to the space with woodwrapped cabinetry, chef appliances, beautifully grained counters and backsplash, and waterfall island. The changing scenery of the mountains and mature landscaping throughout the seasons create a stunning backdrop for relaxing or entertaining in the great room. An open curved staircase is an architectural feature that adds elegance and visual appeal to the lower level with spaces for entertaining, reading in the library, and 2 additional guest rooms.The oversized 4 car garage is a delight for car lovers or hobbyists with cabinets and water. A must see if you want that special home.
Location
State CO
County Boulder
Zoning RR
Rooms
Basement Daylight, Walk-Out Access
Main Level Bedrooms 3
Interior
Interior Features Breakfast Nook, Built-in Features, Entrance Foyer, Five Piece Bath, High Ceilings, High Speed Internet, Kitchen Island, Marble Counters, Radon Mitigation System, Walk-In Closet(s), Wet Bar
Heating Forced Air
Cooling Air Conditioning-Room
Flooring Carpet, Wood
Fireplaces Number 3
Fireplaces Type Basement, Bedroom, Great Room
Fireplace Y
Appliance Bar Fridge, Dishwasher, Microwave, Range, Refrigerator, Wine Cooler
Exterior
Exterior Feature Balcony, Fire Pit, Gas Grill, Lighting, Private Yard
Parking Features Concrete, Electric Vehicle Charging Station(s), Finished, Floor Coating
Garage Spaces 4.0
Fence Partial
Utilities Available Cable Available
View City, Mountain(s)
Roof Type Cement Shake
Total Parking Spaces 4
Garage Yes
Building
Sewer Public Sewer
Water Public
Level or Stories One
Structure Type Frame
Schools
Elementary Schools Niwot
Middle Schools Sunset
High Schools Niwot
School District St. Vrain Valley Re-1J
Others
Senior Community No
Ownership Individual
Acceptable Financing Cash, Conventional
Listing Terms Cash, Conventional
Special Listing Condition None
Read Less Info
Want to know what your home might be worth? Contact us for a FREE valuation!

Our team is ready to help you sell your home for the highest possible price ASAP

© 2025 METROLIST, INC., DBA RECOLORADO® – All Rights Reserved
6455 S. Yosemite St., Suite 500 Greenwood Village, CO 80111 USA
Bought with LIV Sotheby's Intl Realty




