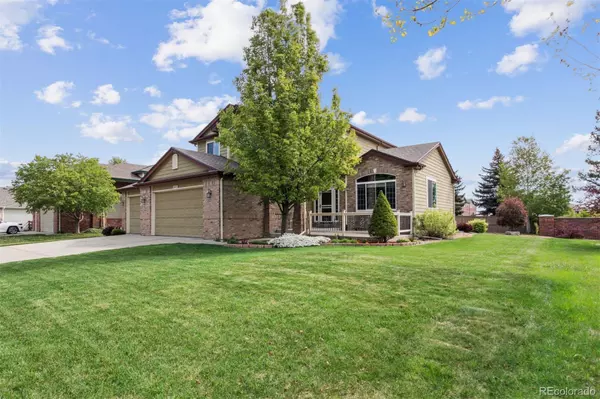For more information regarding the value of a property, please contact us for a free consultation.
Key Details
Sold Price $820,000
Property Type Single Family Home
Sub Type Single Family Residence
Listing Status Sold
Purchase Type For Sale
Square Footage 2,671 sqft
Price per Sqft $307
Subdivision Orchard Glen
MLS Listing ID 8557801
Sold Date 07/22/24
Style Contemporary
Bedrooms 3
Full Baths 2
Half Baths 1
Condo Fees $256
HOA Fees $85/qua
HOA Y/N Yes
Abv Grd Liv Area 2,671
Originating Board recolorado
Year Built 2007
Annual Tax Amount $5,787
Tax Year 2023
Lot Size 10,018 Sqft
Acres 0.23
Property Description
You will love this beautiful custom home with a touch of Beaver Creek that exudes the Boulder lifestyle. From the welcoming front patio to the large outdoor entertaining area in back with a pergola and gas fire pit, it is easy to relax. The entry with a dramatic staircase leads to the well-planned upper level. At the end of a long day, head to the primary bedroom with a cozy fireplace and lavish bathroom with travertine flooring, countertops, and shower, and a soothing Jacuzzi jetted tub. The huge walk-in closet with built-in shelving is more than ample! The entire main floor is hardwood and natural stone and features a great kitchen area with an oversized island, granite countertops, and stainless steel appliances including a double oven, and flows nicely into the family room with a natural stone fireplace. Next to the kitchen is a study area that can be used as a dining room as well. Just off the garage is a laundry/mud room with a utility sink. Bring your toys or create a workshop and still park your cars inside with the massive 4-car garage. The 8-foot garage doors will accommodate most large vehicles and the toys can fit in the tandem space. The garage also has a dedicated 220-volt outlet, overhead storage, and a door to the backyard. The home has a new roof, new windows, a newer high-efficiency HVAC system, a newer hot water heater, and an owned solar system that combine to result in low monthly utility bills. The large yard and extended HOA-maintained area around the home makes the lot feel even larger. Across the street is a beautiful lake with walking paths, fishing, and a large pavilion in addition to many walking/biking paths in the area. Please have the buyer verify all information in MLS and schools.
Location
State CO
County Boulder
Rooms
Basement Bath/Stubbed, Cellar, Full, Unfinished
Interior
Interior Features Breakfast Nook, Ceiling Fan(s), Eat-in Kitchen, Five Piece Bath, Granite Counters, High Ceilings, High Speed Internet, Kitchen Island, Open Floorplan, Pantry, Smoke Free, Utility Sink, Vaulted Ceiling(s), Walk-In Closet(s)
Heating Forced Air, Natural Gas
Cooling Central Air
Flooring Carpet, Stone, Wood
Fireplaces Number 2
Fireplaces Type Family Room, Primary Bedroom
Fireplace Y
Appliance Convection Oven, Dishwasher, Disposal, Double Oven, Gas Water Heater, Microwave, Range, Refrigerator
Exterior
Exterior Feature Fire Pit, Private Yard
Parking Features Concrete, Dry Walled, Exterior Access Door, Finished, Oversized Door, Storage
Garage Spaces 4.0
Fence Partial
Utilities Available Cable Available, Electricity Connected, Natural Gas Connected
View Lake
Roof Type Composition
Total Parking Spaces 4
Garage Yes
Building
Lot Description Landscaped
Sewer Public Sewer
Water Public
Level or Stories Two
Structure Type Brick,Frame
Schools
Elementary Schools Meadowlark
Middle Schools Meadowlark
High Schools Centaurus
School District Boulder Valley Re 2
Others
Senior Community No
Ownership Individual
Acceptable Financing Cash, Conventional, FHA, Jumbo, VA Loan
Listing Terms Cash, Conventional, FHA, Jumbo, VA Loan
Special Listing Condition None
Read Less Info
Want to know what your home might be worth? Contact us for a FREE valuation!

Our team is ready to help you sell your home for the highest possible price ASAP

© 2024 METROLIST, INC., DBA RECOLORADO® – All Rights Reserved
6455 S. Yosemite St., Suite 500 Greenwood Village, CO 80111 USA
Bought with Real Broker LLC
GET MORE INFORMATION





