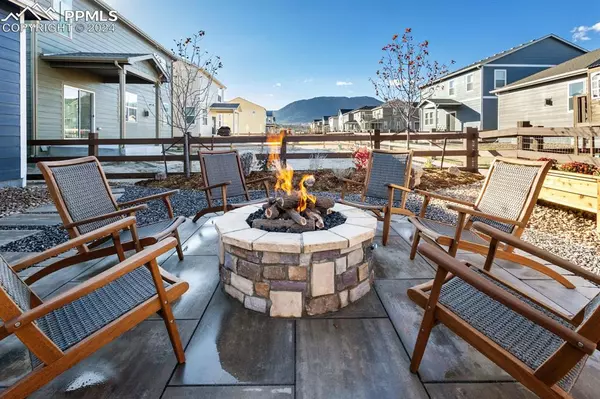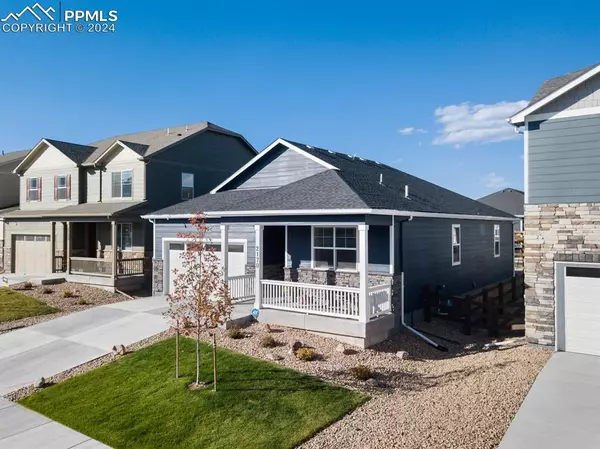For more information regarding the value of a property, please contact us for a free consultation.
Key Details
Sold Price $591,000
Property Type Single Family Home
Sub Type Single Family
Listing Status Sold
Purchase Type For Sale
Square Footage 3,310 sqft
Price per Sqft $178
MLS Listing ID 7915022
Sold Date 05/10/24
Style Ranch
Bedrooms 3
Full Baths 2
Construction Status Existing Home
HOA Fees $81/mo
HOA Y/N Yes
Year Built 2023
Annual Tax Amount $1,230
Tax Year 2022
Lot Size 5,756 Sqft
Property Description
Step into a world of wonder with your brand-new home nestled in the vibrant Willow Springs Ranch Community!
Imagine a place designed with passion, where every corner has its own story. Your backyard? Nothing short of a Colorado dream. Picture this: Tranquil evenings under a charming pergola, the warmth of a gas fire pit dancing with the hues of mountain sunsets. Giant planter boxes perfect for your green thumb and easy-to-walk oversized pavers that ensure every step is effortless. And guess what? You can say goodbye to those pesky propane refills – we've got a dedicated gas line just for your grill. It's a backyard built for memories!
Inside, let the magic unfold. Two cozy bedrooms and a pristine bathroom greet you upfront. A seamless blend of the kitchen, dining room, and living room invites laughter, chatter, and memories.
Looking for a touch of luxury? The master suite, secluded in its own wing, is your personal retreat, ensuring tranquility and space.
The cherry on top? A spacious basement – a canvas awaiting your masterpiece, be it extra bedrooms, a chic lounge, or a storage haven.
Don't wait! Dive into this realm of luxury and let your story begin
Location
State CO
County El Paso
Area Willow Spgs Ranch
Interior
Cooling Central Air
Flooring Carpet, Ceramic Tile, Luxury Vinyl
Fireplaces Number 1
Fireplaces Type Electric, Gas
Laundry Electric Hook-up, Main
Exterior
Parking Features Attached
Garage Spaces 2.0
Fence All
Utilities Available Cable Available, Electricity Connected
Roof Type Composite Shingle
Building
Lot Description Foothill, Mountain View
Foundation Full Basement
Builder Name D.R. Horton
Water Municipal
Level or Stories Ranch
Structure Type Frame
Construction Status Existing Home
Schools
School District Lewis-Palmer-38
Others
Special Listing Condition Not Applicable
Read Less Info
Want to know what your home might be worth? Contact us for a FREE valuation!

Our team is ready to help you sell your home for the highest possible price ASAP

GET MORE INFORMATION





