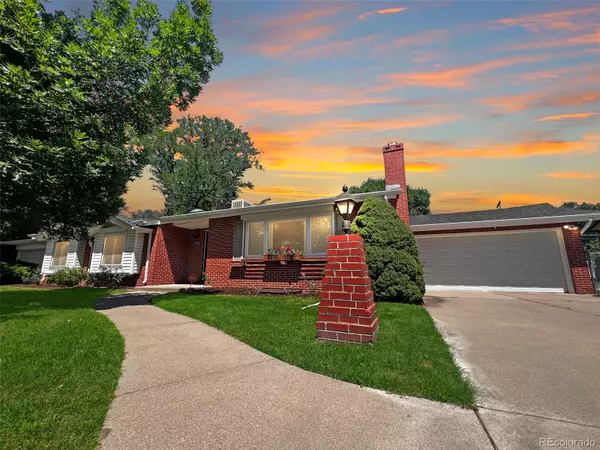For more information regarding the value of a property, please contact us for a free consultation.
Key Details
Sold Price $989,000
Property Type Single Family Home
Sub Type Single Family Residence
Listing Status Sold
Purchase Type For Sale
Square Footage 3,304 sqft
Price per Sqft $299
Subdivision Wheat Ridge
MLS Listing ID 8212072
Sold Date 07/19/24
Bedrooms 4
Full Baths 2
Half Baths 1
Three Quarter Bath 1
HOA Y/N No
Abv Grd Liv Area 2,117
Originating Board recolorado
Year Built 1957
Annual Tax Amount $4,195
Tax Year 2023
Lot Size 9,583 Sqft
Acres 0.22
Property Description
Welcome to this beautifully maintained ranch with a warm and inviting atmosphere. Step inside to find a vaulted ceiling and a custom mantle, complemented by original oak floors that add a touch of timeless elegance. The home is filled with numerous updates, ensuring modern comfort throughout.
The kitchen boasts granite counters, stainless steel appliances, and a pantry, and a second fridge. It's a perfect space for preparing meals and entertaining guests.
This home offers ample space for everyone, featuring a full basement and a spacious family room. The generous yard is ideal for outdoor activities and relaxation. Newer windows with European blackout shades, a tankless water heater, and updated electrical systems (including car charging in the garage), add to the home's functionality.
Step outside into the expansive backyard, complete with a patio and pergola, a firepit, play areas, and lush landscaping. For gardening enthusiasts, there are planter boxes and multiple sheds for storage and projects.
The finished basement provides a large great room with a fireplace and an egress window, creating a cozy and functional space. There's also a substantial storage room and a large laundry area.
The basement's 4th bedroom includes a large closet, built-in shelving, and a pleasant green-space egress window. Additionally, there's an updated half-bath and a luxurious five-piece home spa with a new jet tub for two and a steam shower, offering a retreat-like experience at home.
Located just blocks from restaurants, shops, and brewpubs, this home is in a prime spot for enjoying local amenities. It's also a quick bike ride to Tennyson or a short drive to the highway and the city. Welcome to your new home!
Location
State CO
County Jefferson
Rooms
Basement Bath/Stubbed, Daylight, Finished, Full, Interior Entry
Main Level Bedrooms 3
Interior
Interior Features Ceiling Fan(s), Five Piece Bath, Granite Counters, High Speed Internet, Jet Action Tub, Kitchen Island, Open Floorplan, Pantry, Primary Suite, Smart Thermostat, Smoke Free, Solid Surface Counters, T&G Ceilings, Vaulted Ceiling(s)
Heating Forced Air
Cooling Air Conditioning-Room, Evaporative Cooling
Flooring Carpet, Tile, Vinyl, Wood
Fireplaces Number 3
Fireplaces Type Basement, Family Room, Free Standing, Gas, Great Room, Living Room, Wood Burning
Fireplace Y
Appliance Dishwasher, Disposal, Dryer, Freezer
Laundry In Unit
Exterior
Exterior Feature Dog Run, Fire Pit, Garden, Private Yard, Rain Gutters
Parking Features Concrete, Dry Walled, Exterior Access Door, Finished, Lighted, Oversized, Storage
Garage Spaces 2.0
Fence Full
Utilities Available Electricity Connected, Natural Gas Connected
Roof Type Composition
Total Parking Spaces 2
Garage Yes
Building
Lot Description Level, Sprinklers In Front, Sprinklers In Rear
Foundation Slab
Sewer Public Sewer
Water Public
Level or Stories Two
Structure Type Brick,Frame,Other
Schools
Elementary Schools Stevens
Middle Schools Everitt
High Schools Wheat Ridge
School District Jefferson County R-1
Others
Senior Community No
Ownership Individual
Acceptable Financing Cash, Conventional, Jumbo, VA Loan
Listing Terms Cash, Conventional, Jumbo, VA Loan
Special Listing Condition None
Read Less Info
Want to know what your home might be worth? Contact us for a FREE valuation!

Our team is ready to help you sell your home for the highest possible price ASAP

© 2025 METROLIST, INC., DBA RECOLORADO® – All Rights Reserved
6455 S. Yosemite St., Suite 500 Greenwood Village, CO 80111 USA
Bought with Aloha Real Estate LLC




