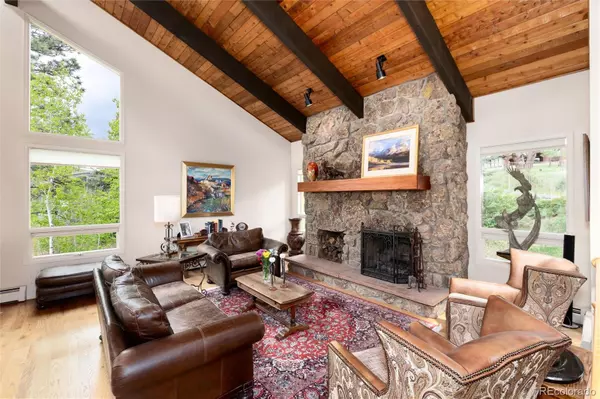For more information regarding the value of a property, please contact us for a free consultation.
Key Details
Sold Price $1,200,000
Property Type Single Family Home
Sub Type Single Family Residence
Listing Status Sold
Purchase Type For Sale
Square Footage 3,054 sqft
Price per Sqft $392
Subdivision Hiwan Hills
MLS Listing ID 9836456
Sold Date 07/18/24
Style Traditional
Bedrooms 4
Full Baths 2
Three Quarter Bath 1
Condo Fees $15
HOA Fees $1/ann
HOA Y/N Yes
Abv Grd Liv Area 3,054
Originating Board recolorado
Year Built 1977
Annual Tax Amount $4,988
Tax Year 2023
Lot Size 1.030 Acres
Acres 1.03
Property Description
Welcome to this beautiful and meticulously maintained home. Such a remarkable property rarely come on the market-it has been 46 years for this one. From the moment you arrive, you’ll be captivated. Begin your tour with the gated, paved driveway and the exquisite landscaping. The fully fenced yard provides peace of mind ensuring your children and pets stay safe, while also keeping elk at bay. Upon entering this magnificent four-bedroom, three-bath home-two of the baths featuring clawfoot tubs-you’ll be drawn in by the large windows framing breathtaking mountain views. The gleaming hardwood floor, grand stone fireplace, and vaulted wood ceilings with exposed beams exude a glamorous mountain charm. The large gourmet Viking stove in the kitchen is perfect for cooking up a feast, or you can opt to barbecue on the expansive deck with tunning mountain vistas. Select a bottle from your temperature-controlled wine cellar to enjoy with the sunset. Every detail of this home has been thoughtfully considered, from the three-plus-two-car garages to the landscaping that earned a spot-on Evergreen’s Garden Club Tour. This home is just a walk away from downtown Evergreen and Evergreen Lake. Dreams do come true-make this your reality today. Make sure you click on the video link for additional photos! This home is priced to sell, don't miss out!
Information provided herein is from sources deemed reliable but not guaranteed and is provided without the intention that any buyer rely upon it. Listing Broker takes no responsibility for its accuracy and all information must be independently verified by buyers.
Location
State CO
County Jefferson
Zoning P-D
Interior
Interior Features High Ceilings, Primary Suite, Smoke Free, Solid Surface Counters, Utility Sink, Vaulted Ceiling(s), Walk-In Closet(s)
Heating Hot Water
Cooling None
Flooring Carpet, Wood
Fireplaces Number 2
Fireplaces Type Wood Burning
Fireplace Y
Appliance Dishwasher, Disposal, Dryer, Microwave, Range, Range Hood, Refrigerator, Washer
Exterior
Exterior Feature Private Yard, Rain Gutters
Parking Features Asphalt, Heated Garage, Insulated Garage, Oversized, Oversized Door
Garage Spaces 5.0
Fence Full
Roof Type Slate
Total Parking Spaces 5
Garage Yes
Building
Lot Description Level, Sprinklers In Front
Sewer Public Sewer
Water Public
Level or Stories Multi/Split
Structure Type Other
Schools
Elementary Schools Bergen Meadow/Valley
Middle Schools Evergreen
High Schools Evergreen
School District Jefferson County R-1
Others
Senior Community No
Ownership Individual
Acceptable Financing Cash, Conventional, FHA, VA Loan
Listing Terms Cash, Conventional, FHA, VA Loan
Special Listing Condition None
Read Less Info
Want to know what your home might be worth? Contact us for a FREE valuation!

Our team is ready to help you sell your home for the highest possible price ASAP

© 2024 METROLIST, INC., DBA RECOLORADO® – All Rights Reserved
6455 S. Yosemite St., Suite 500 Greenwood Village, CO 80111 USA
Bought with Coldwell Banker Realty 28
GET MORE INFORMATION





