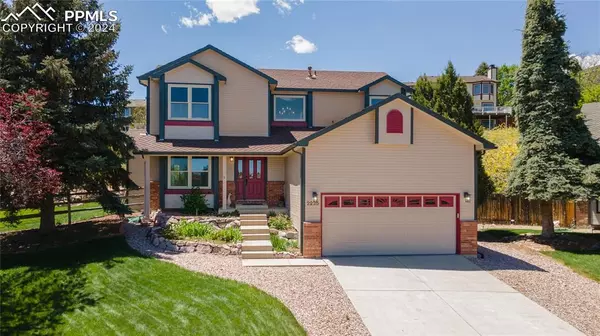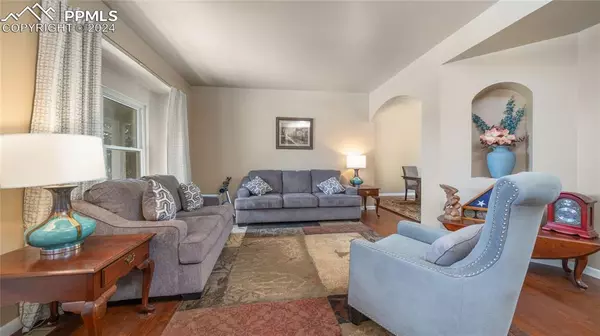For more information regarding the value of a property, please contact us for a free consultation.
Key Details
Sold Price $610,000
Property Type Single Family Home
Sub Type Single Family
Listing Status Sold
Purchase Type For Sale
Square Footage 3,220 sqft
Price per Sqft $189
MLS Listing ID 2401505
Sold Date 07/12/24
Style 2 Story
Bedrooms 3
Full Baths 2
Half Baths 1
Construction Status Existing Home
HOA Y/N No
Year Built 1993
Annual Tax Amount $1,764
Tax Year 2022
Lot Size 0.376 Acres
Property Description
This custom home is located at the end of a quiet cul-de-sac in Mountain Shadows. The main floor features engineered hardwood floors in the formal living room and dining room, family room and kitchen. There is also a half bathroom and a laundry room on the main level with a full-size stacked washer and dryer included. A gas log fireplace is in the family room which has two tall windows overlooking the large backyard. The layout of the kitchen, with its updated cabinets, granite countertops, custom tile backsplash, center island and stainless-steel appliances provides abundant storage and counter space for family meal prep. Revel in the plush, newly installed carpet on the upper level where you will find a spacious master suite with a large, newly updated 5-piece master bathroom. Dual barn doors separate the master bedroom from the bathroom with translucent windows to allow the light to filter in. A window seat in the master bedroom overlooks the court below with a view of the bluffs. In addition, there is a full bathroom and two good-sized bedrooms on the upper level. One bedroom overlooks the backyard and the other has a window seat with a view of the bluffs. Envision your family relaxing on the spacious patio, complete with an electronic retractable awning. The hillside in the fully fenced backyard has been left natural, leaving only a small area of grass to mow. The yard has been xeriscaped with decorative rock and landscaped with French culvert to draw water away from the foundation. Adding to that is a full yard, six zone, in ground, self-draining sprinkler system. Full house air conditioning keeps the house cool in the summer, while the low-e windows help keep the energy costs reasonable in both the summer and winter. The house has a full, unfinished basement, already plumbed for a bathroom should you wish to expand the space in the future.
Location
State CO
County El Paso
Area Mountain Shadows
Interior
Interior Features 5-Pc Bath, 6-Panel Doors
Cooling Ceiling Fan(s), Central Air
Flooring Carpet, Plank
Fireplaces Number 1
Fireplaces Type Gas, Main Level
Laundry Electric Hook-up, Upper
Exterior
Garage Attached
Garage Spaces 2.0
Fence Rear
Utilities Available Electricity Connected, Natural Gas Connected
Roof Type Composite Shingle
Building
Lot Description Cul-de-sac, Sloping
Foundation Full Basement
Water Municipal
Level or Stories 2 Story
Structure Type Frame
Construction Status Existing Home
Schools
Middle Schools Holmes
High Schools Coronado
School District Colorado Springs 11
Others
Special Listing Condition Not Applicable
Read Less Info
Want to know what your home might be worth? Contact us for a FREE valuation!

Our team is ready to help you sell your home for the highest possible price ASAP

GET MORE INFORMATION





