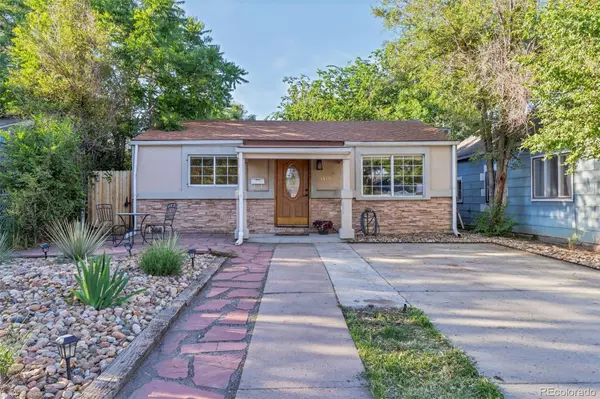For more information regarding the value of a property, please contact us for a free consultation.
Key Details
Sold Price $430,000
Property Type Single Family Home
Sub Type Single Family Residence
Listing Status Sold
Purchase Type For Sale
Square Footage 1,152 sqft
Price per Sqft $373
Subdivision Valverde
MLS Listing ID 2381544
Sold Date 07/16/24
Style Bungalow
Bedrooms 3
Full Baths 1
HOA Y/N No
Abv Grd Liv Area 1,152
Originating Board recolorado
Year Built 1954
Annual Tax Amount $1,680
Tax Year 2023
Lot Size 4,791 Sqft
Acres 0.11
Property Description
Welcome to this stylish home in a prime location, where modern updates blend seamlessly with classic charm. Recently updated, the kitchen and bathroom offer both functionality and sophistication. The kitchen is as beautiful as it is functional with incredible storage and modern new appliances. Sunlight floods the interior, enhancing the spacious feel of the three bedrooms and one full bathroom. The open layout ensures a smooth flow throughout the home, perfect for both everyday living and entertaining. Situated near several parks, including the hidden gem of Huston Lake Park, just a mile away, outdoor enthusiasts will appreciate the variety of recreational options. With easy access to Highway 6 to head to the mountains and equally easy access to downtown Denver (bike, car or public transportation), this little gem feels tucked away from city living yet just a stones throw from downtown. The backyard is fully fenced and incredibly spacious. Beautiful tree coverage offers the right degree of sun and shade. Xeriscaped front yard, saving the water bill, yet a welcoming touch and aesthetic. Off street parking in the driveway. Incredible home to call your own. Roof: 2020; Swamp Cooler: 2023; Furnace: 2022; Water Heater: 2022.
Location
State CO
County Denver
Zoning E-TU-C
Rooms
Main Level Bedrooms 3
Interior
Interior Features Breakfast Nook, Built-in Features, Butcher Counters, Pantry
Heating Baseboard, Forced Air
Cooling Evaporative Cooling
Flooring Laminate, Tile
Fireplace N
Exterior
Parking Features Concrete
Fence Full
Roof Type Composition
Total Parking Spaces 2
Garage No
Building
Lot Description Landscaped, Level
Foundation Slab
Sewer Public Sewer
Water Public
Level or Stories One
Structure Type Frame,Stucco,Wood Siding
Schools
Elementary Schools Valverde
Middle Schools Strive Westwood
High Schools Southwest Early College
School District Denver 1
Others
Senior Community No
Ownership Individual
Acceptable Financing 1031 Exchange, Cash, Conventional, FHA, Other
Listing Terms 1031 Exchange, Cash, Conventional, FHA, Other
Special Listing Condition None
Read Less Info
Want to know what your home might be worth? Contact us for a FREE valuation!

Our team is ready to help you sell your home for the highest possible price ASAP

© 2024 METROLIST, INC., DBA RECOLORADO® – All Rights Reserved
6455 S. Yosemite St., Suite 500 Greenwood Village, CO 80111 USA
Bought with eXp Realty, LLC
GET MORE INFORMATION





