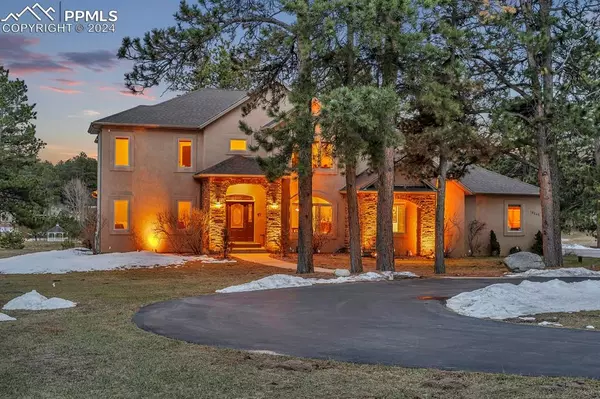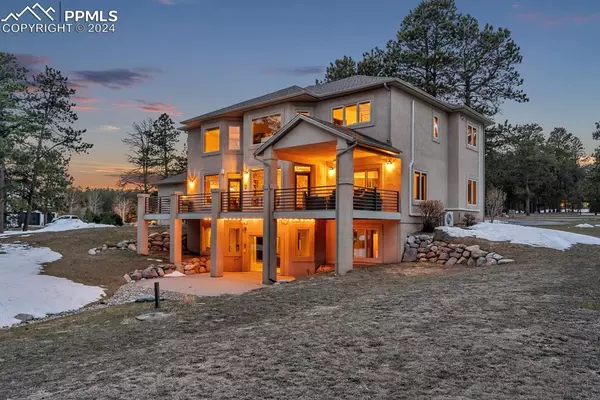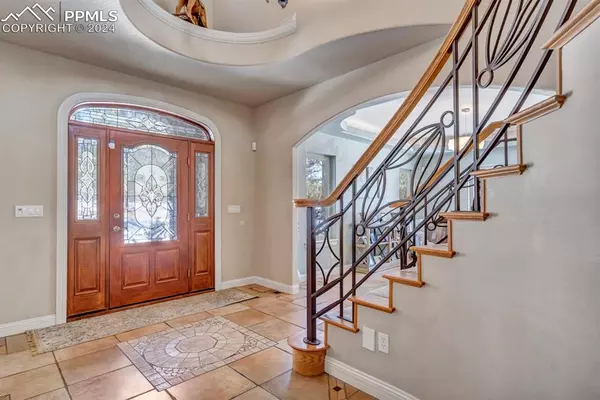For more information regarding the value of a property, please contact us for a free consultation.
Key Details
Sold Price $1,400,000
Property Type Single Family Home
Sub Type Single Family
Listing Status Sold
Purchase Type For Sale
Square Footage 5,840 sqft
Price per Sqft $239
MLS Listing ID 1518775
Sold Date 07/15/24
Style 2 Story
Bedrooms 5
Full Baths 3
Half Baths 2
Three Quarter Bath 1
Construction Status Existing Home
HOA Fees $26/ann
HOA Y/N Yes
Year Built 1999
Annual Tax Amount $3,930
Tax Year 2022
Lot Size 2.650 Acres
Property Description
Welcome to one of Monument's most idyllic & turnkey homes! This distinctive home is an entertainer's dream w/bells & whistles galore, resting on a serene setting of 2.65 treed acres in King's Deer. The luxurious grand foyer w/a custom railing & the spiral staircase leading to the catwalk upstairs, will greet your guests. Stunning architectural design features like coffered ceilings & lighting, radius walls, art niches, stacked stone accents…even columns & archways! Meal prep is a joy in the sunny kitchen w/3 ovens, gas Ilve range/oven, quartz counters, hickory cabinets, center island w/breakfast bar, walk-in pantry, eat-in dining space graced by a 2-sided fireplace & a stove alcove for the chef! Well-appointed office w/built-ins & huge windows showcasing the views! The upper level has 5 beds including the master! The master is swimming w/light, has an en suite bath w/a spa tub, a steam shower & a walk-in closet. The walk-out lower level is a hobbyist's refuge: movie theater, ballet/exercise studio, recording booth, craft room, wet bar & a karaoke stage all in the most magical storybook setting! Premium theatre seats, oversized screen w/4K Ultra Hi-def projector & upgraded sound system create the ultimate venue for movies & the big games! Recording booth for your podcasts or karaoke songs! The dance studio has a custom "sprung" wooden floor, a ballet bar, mirrors & a media system. Safe room! Radiant floor heat plus splitters for a/c & 2 powerful air filters for fresh air! Central vac! Hardwired speakers thru-out! Also, a sprinkler system, whole house surge protector, home security system w/cameras, electric dog fence, NEW garage doors, NEW roof & NEW carpet throughout! Outdoor lighting showcases the home in the evenings! You will enjoy the spacious deck overlooking the park-like backyard & pond, it's the ideal place for summer gatherings! There's not much missing from this offering…high-end finishes & special custom features you simply cannot find everywhere!
Location
State CO
County El Paso
Area Kings Deer
Interior
Interior Features 5-Pc Bath, 9Ft + Ceilings, Crown Molding, French Doors, Skylight (s), Vaulted Ceilings
Cooling Ceiling Fan(s), See Prop Desc Remarks, Wall Unit(s)
Flooring Carpet, Ceramic Tile
Fireplaces Number 1
Fireplaces Type Gas, Main Level, Two
Laundry Main
Exterior
Parking Features Attached
Garage Spaces 3.0
Fence Other
Community Features Club House, Golf Course, Hiking or Biking Trails, Lake/Pond, Parks or Open Space
Utilities Available Cable Connected, Electricity Connected, Natural Gas Connected
Roof Type Composite Shingle
Building
Lot Description Backs to Open Space, Level, Spring/Pond/Lake, Trees/Woods
Foundation Full Basement, Walk Out
Water Well
Level or Stories 2 Story
Finished Basement 95
Structure Type Frame
Construction Status Existing Home
Schools
Middle Schools Lewis Palmer
High Schools Palmer Ridge
School District Lewis-Palmer-38
Others
Special Listing Condition Not Applicable
Read Less Info
Want to know what your home might be worth? Contact us for a FREE valuation!

Our team is ready to help you sell your home for the highest possible price ASAP





