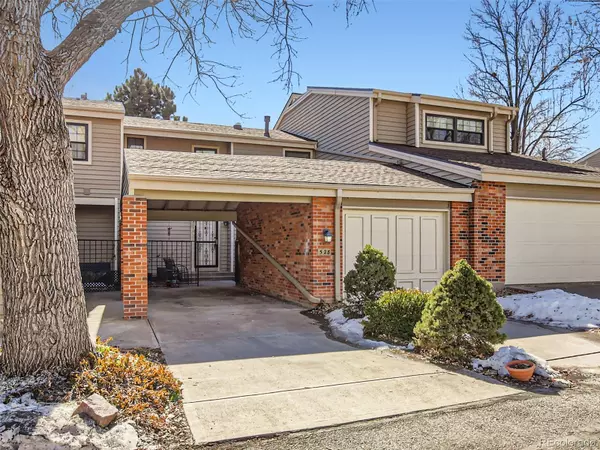For more information regarding the value of a property, please contact us for a free consultation.
Key Details
Sold Price $449,000
Property Type Condo
Sub Type Condominium
Listing Status Sold
Purchase Type For Sale
Square Footage 1,834 sqft
Price per Sqft $244
Subdivision Provincetown Landing
MLS Listing ID 4702631
Sold Date 07/12/24
Bedrooms 2
Full Baths 2
Condo Fees $312
HOA Fees $312/mo
HOA Y/N Yes
Abv Grd Liv Area 1,310
Originating Board recolorado
Year Built 1974
Annual Tax Amount $1,191
Tax Year 2022
Property Description
Welcome to this charming condo nestled in a prime location in Denver! This 2-bedroom, 3-bathroom home offers a comfortable and inviting living space. As you step inside, you'll be greeted by a spacious and airy living area, adorned with large windows that flood the space with natural light, creating a warm and inviting ambiance. The open floor plan seamlessly connects the living room to the dining area and kitchen, making it ideal for both relaxing evenings and entertaining guests. The kitchen features plenty of cabinet space, and is ready for all your culinary adventures. The bedrooms are spacious and bright, with large windows allowing natural light to fill the rooms. The primary bedroom includes an en-suite bathroom for added convenience. The spacious basement has plenty of room to add a third bedroom, or leave it open and use it as a bonus room! Outside, you'll find a private patio where you can enjoy your morning coffee or unwind in the evening with a glass of wine. New Furnace and AC! Located just minutes from shopping, dining, and outdoor recreation, this condo offers its owners every convenience in a neighborhood with a sense of community! Schedule your showing today so you don't miss out on this great opportunity!
Location
State CO
County Denver
Rooms
Basement Full
Interior
Interior Features Ceiling Fan(s)
Heating Forced Air
Cooling Central Air
Flooring Carpet, Tile
Fireplaces Number 1
Fireplaces Type Gas Log
Fireplace Y
Appliance Cooktop, Dishwasher, Disposal, Dryer, Microwave, Oven, Refrigerator, Washer
Laundry In Unit
Exterior
Exterior Feature Lighting
Garage Spaces 1.0
Fence Full
Utilities Available Cable Available, Electricity Connected, Internet Access (Wired)
Roof Type Composition
Total Parking Spaces 3
Garage No
Building
Lot Description Landscaped
Sewer Public Sewer
Water Public
Level or Stories Two
Structure Type Brick,Concrete,Frame
Schools
Elementary Schools Grant Ranch E-8
Middle Schools Grant Ranch E-8
High Schools John F. Kennedy
School District Denver 1
Others
Senior Community No
Ownership Individual
Acceptable Financing 1031 Exchange, Cash, Conventional, FHA, VA Loan
Listing Terms 1031 Exchange, Cash, Conventional, FHA, VA Loan
Special Listing Condition None
Read Less Info
Want to know what your home might be worth? Contact us for a FREE valuation!

Our team is ready to help you sell your home for the highest possible price ASAP

© 2024 METROLIST, INC., DBA RECOLORADO® – All Rights Reserved
6455 S. Yosemite St., Suite 500 Greenwood Village, CO 80111 USA
Bought with HomeSmart
GET MORE INFORMATION





