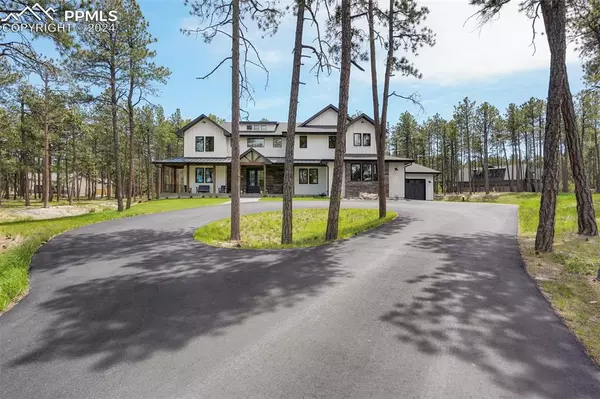For more information regarding the value of a property, please contact us for a free consultation.
Key Details
Sold Price $2,250,000
Property Type Single Family Home
Sub Type Single Family
Listing Status Sold
Purchase Type For Sale
Square Footage 5,184 sqft
Price per Sqft $434
MLS Listing ID 9139356
Sold Date 07/11/24
Style 2 Story
Bedrooms 6
Full Baths 5
Half Baths 1
Construction Status Existing Home
HOA Fees $50/ann
HOA Y/N Yes
Year Built 2020
Annual Tax Amount $4,458
Tax Year 2022
Lot Size 2.510 Acres
Property Description
Why wait to build your dream home when this extraordinary residence awaits? Tucked away in the Colorado forest awaits this magnificent custom estate, set on a sprawling 2.51-acre wooded lot, featuring 6 bedrooms and 6 lavish baths. The main level offers a beautiful living room with a sophisticated gas fireplace, bespoke built-ins, floor-to-ceiling windows, a pocketing sliding door that opens to the forest bringing the tranquility of the outside in, a refined office, and an ensuite bedroom with indulgent heated tile floors. Upon entering from the garage, you find a meticulously designed mudroom with custom built-ins and a generously sized laundry room, complete with a sink and a dog wash station for your furry companions. The gourmet kitchen is a chef's dream, showcasing a grand island, custom cabinetry with spacious drawers, and premium Jenn Air appliances. The 48-inch gas stove, equipped with 6 burners, a griddle, and double ovens, promises to elevate your culinary creations. The pantry boasts adjustable shelves and ample space for your provisions. Ascend to the upper level to take in the serene views of your private retreat. This level features two exquisite bedrooms and a full bath on one side, while the other side is dedicated to the luxurious primary suite. The primary suite is a haven of comfort, with a built-in bench, shelves, drawers, and an elegant fireplace for those cozy evenings. The spa-like primary bathroom offers dual shower heads, a soaking tub, and heated floors throughout, including the shower. The lower level of this estate includes two additional ensuite bedrooms, a storage room, and another laundry room. The expansive family room is designed for entertainment, featuring two built-in desks and plumbing for a future wet bar. State-of-the-art automated shades, integrated audio speakers, and a sophisticated intercom system enhance convenience in the residence. The 4 garage spaces feature epoxy floors, heating, and a dog door that leads to a dog run.
Location
State CO
County El Paso
Area Hilltop Pines
Interior
Interior Features 5-Pc Bath, 9Ft + Ceilings, Beamed Ceilings, French Doors, Great Room, Vaulted Ceilings
Cooling Ceiling Fan(s), Central Air
Flooring Carpet, Ceramic Tile, Luxury Vinyl
Fireplaces Number 1
Fireplaces Type Electric, Gas, Main Level, Upper Level
Laundry Basement, Electric Hook-up, Main
Exterior
Parking Features Attached
Garage Spaces 4.0
Fence See Prop Desc Remarks
Utilities Available Cable Available, Electricity Connected, Natural Gas Connected, Telephone
Roof Type Composite Shingle
Building
Lot Description Sloping, Trees/Woods
Foundation Garden Level
Water Well
Level or Stories 2 Story
Finished Basement 92
Structure Type Framed on Lot,Frame
Construction Status Existing Home
Schools
Middle Schools Lewis Palmer
High Schools Palmer Ridge
School District Lewis-Palmer-38
Others
Special Listing Condition Not Applicable
Read Less Info
Want to know what your home might be worth? Contact us for a FREE valuation!

Our team is ready to help you sell your home for the highest possible price ASAP





