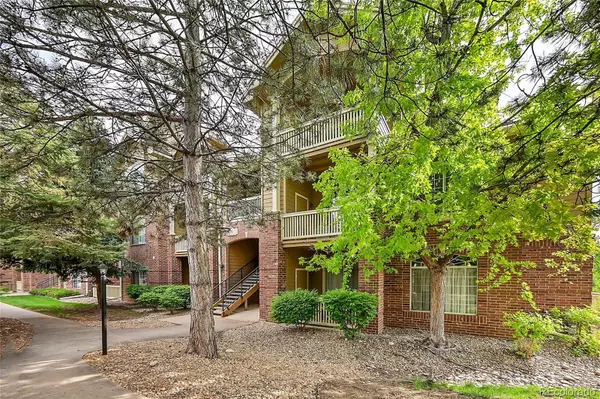For more information regarding the value of a property, please contact us for a free consultation.
Key Details
Sold Price $375,000
Property Type Condo
Sub Type Condominium
Listing Status Sold
Purchase Type For Sale
Square Footage 1,037 sqft
Price per Sqft $361
Subdivision The Pinnacle At Highline Condos
MLS Listing ID 9908250
Sold Date 07/08/24
Style Contemporary
Bedrooms 2
Full Baths 2
Condo Fees $382
HOA Fees $382/mo
HOA Y/N Yes
Abv Grd Liv Area 1,037
Originating Board recolorado
Year Built 1995
Annual Tax Amount $2,024
Tax Year 2022
Lot Size 435 Sqft
Acres 0.01
Property Description
Seller will pay for $5,000 of the buyer's closing costs! Terrific penthouse condo with soaring vaulted ceilings located just steps from the Highline Canal! The combination of an open floorplan and vaulted ceilings makes this spacious unit feel much larger, and the large trees help make this be your own personal sanctuary. There's a cozy fireplace for chilly nights, and cool central AC and ceiling fan for the warmest days. All appliances are included - stove, dishwasher, refrigerator, microwave and energy efficient washer/dryer unit. The covered patio is perfect for relaxing, and there's a storage room there too! The long term owner has loved this home, and is offering a $4,000 allowance for you to use for paint, carpet or financing assistance. The Pinnacle at Highline is a luxury community that includes a fitness center and pool. A one car garage is nearby and perfect for storage as well as your car. The Highline Canal trail is a masterpiece with over 70 miles of trail meandering throughout the city. Shopping and dining are nearby, as well as easy access to downtown Littleton. This is the best priced unit in the complex, so schedule your showing and don't delay!
Location
State CO
County Arapahoe
Zoning MFR/PL-O
Rooms
Main Level Bedrooms 2
Interior
Interior Features Ceiling Fan(s), High Ceilings, Open Floorplan, Primary Suite, Smoke Free, Solid Surface Counters, Vaulted Ceiling(s), Walk-In Closet(s)
Heating Forced Air
Cooling Central Air
Flooring Carpet, Tile
Fireplaces Number 1
Fireplaces Type Gas, Living Room
Fireplace Y
Appliance Dishwasher, Dryer, Microwave, Oven, Range, Refrigerator, Washer
Laundry In Unit
Exterior
Exterior Feature Balcony
Parking Features Concrete
Garage Spaces 1.0
Pool Outdoor Pool
Utilities Available Cable Available, Electricity Connected, Internet Access (Wired), Natural Gas Connected
Roof Type Unknown
Total Parking Spaces 1
Garage No
Building
Lot Description Greenbelt
Sewer Public Sewer
Level or Stories One
Structure Type Brick,Frame
Schools
Elementary Schools Runyon
Middle Schools Euclid
High Schools Heritage
School District Littleton 6
Others
Senior Community No
Ownership Individual
Acceptable Financing Cash, Conventional, FHA, VA Loan
Listing Terms Cash, Conventional, FHA, VA Loan
Special Listing Condition None
Pets Allowed Cats OK, Dogs OK
Read Less Info
Want to know what your home might be worth? Contact us for a FREE valuation!

Our team is ready to help you sell your home for the highest possible price ASAP

© 2024 METROLIST, INC., DBA RECOLORADO® – All Rights Reserved
6455 S. Yosemite St., Suite 500 Greenwood Village, CO 80111 USA
Bought with Compass - Denver
GET MORE INFORMATION





