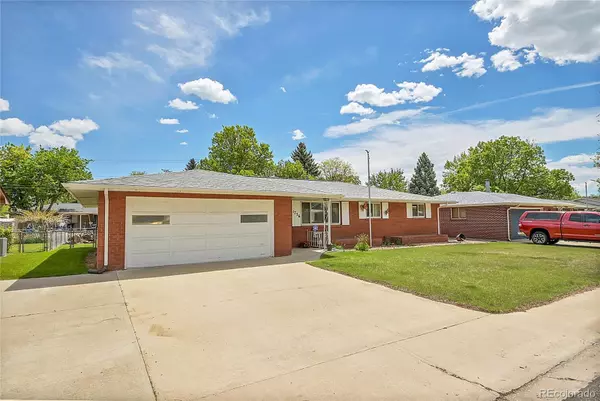For more information regarding the value of a property, please contact us for a free consultation.
Key Details
Sold Price $480,000
Property Type Single Family Home
Sub Type Single Family Residence
Listing Status Sold
Purchase Type For Sale
Square Footage 1,485 sqft
Price per Sqft $323
Subdivision Rosewood
MLS Listing ID 9351276
Sold Date 07/02/24
Style Traditional
Bedrooms 3
Full Baths 1
Three Quarter Bath 1
HOA Y/N No
Abv Grd Liv Area 1,485
Originating Board recolorado
Year Built 1962
Annual Tax Amount $2,209
Tax Year 2023
Lot Size 7,405 Sqft
Acres 0.17
Property Description
Welcome to your new home! This delightful and beautiful all-brick ranch style home features 3 spacious bedrooms and 2 bathrooms, offering comfort and convenience for your family. This home shows pride of ownership and boasts numerous recent updates including a brand-new roof, gutters, and downspouts, new furnace in 11/21, newer carpet in the bedrooms, new electrical breaker box - just to name a few! Step inside to discover a cozy and inviting atmosphere! The family room area is adorned with built-in shelves, cabinets and wood floors. The heart of the home - the sunny eat-in kitchen ideal for family meals and entertaining guests with ample cabinets, counter space and all stainless steel appliances. The primary suite has an attached 3/4 bath and there are 2 additional spacious bedrooms and full bath! The large 2 car garage provides extra space and storage as well! Outside, you’ll find a large, beautifully maintained yard complete with a covered patio, perfect for outdoor gatherings and relaxation, along with garden or flower beds. For those who enjoy hobbies or need additional storage, the 20X12 shed/workshop is a fantastic bonus, offering ample space for all your projects, tools, and is even large enough to store a small boat or other toys you may have! Prime location in the heart of Longmont - steps from Lanyon Park, close to schools, shopping and dining! Don’t miss this opportunity to own a beautifully updated and meticulously maintained home. Schedule your showing today and experience the charm and convenience this property has to offer!
Location
State CO
County Boulder
Rooms
Main Level Bedrooms 3
Interior
Interior Features Built-in Features, Ceiling Fan(s), Eat-in Kitchen, No Stairs, Open Floorplan, Primary Suite
Heating Forced Air
Cooling Central Air
Flooring Carpet, Wood
Fireplace Y
Appliance Dishwasher, Disposal, Oven, Refrigerator
Exterior
Exterior Feature Garden
Garage Spaces 2.0
Fence Full
Roof Type Composition
Total Parking Spaces 2
Garage Yes
Building
Lot Description Level, Sprinklers In Front, Sprinklers In Rear
Sewer Public Sewer
Water Public
Level or Stories One
Structure Type Brick
Schools
Elementary Schools Timberline
Middle Schools Heritage
High Schools Skyline
School District St. Vrain Valley Re-1J
Others
Senior Community No
Ownership Individual
Acceptable Financing Cash, Conventional, FHA, VA Loan
Listing Terms Cash, Conventional, FHA, VA Loan
Special Listing Condition None
Read Less Info
Want to know what your home might be worth? Contact us for a FREE valuation!

Our team is ready to help you sell your home for the highest possible price ASAP

© 2024 METROLIST, INC., DBA RECOLORADO® – All Rights Reserved
6455 S. Yosemite St., Suite 500 Greenwood Village, CO 80111 USA
Bought with Sellstate ACE Realty
GET MORE INFORMATION





