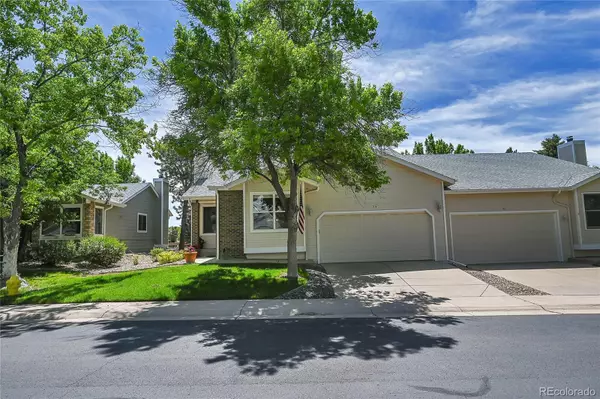For more information regarding the value of a property, please contact us for a free consultation.
Key Details
Sold Price $590,000
Property Type Single Family Home
Sub Type Single Family Residence
Listing Status Sold
Purchase Type For Sale
Square Footage 2,100 sqft
Price per Sqft $280
Subdivision Gleneagles Village
MLS Listing ID 5178337
Sold Date 06/29/24
Bedrooms 3
Full Baths 2
Three Quarter Bath 1
Condo Fees $63
HOA Fees $5/ann
HOA Y/N Yes
Abv Grd Liv Area 1,440
Originating Board recolorado
Year Built 1985
Annual Tax Amount $2,932
Tax Year 2023
Lot Size 5,662 Sqft
Acres 0.13
Property Description
Gleneagles Village in Highlands Ranch is a gated, age-restricted community located near The Links Golf Course in the Eastridge area.
This is a very special and unique chance to own a well-kept, gated neighborhood home in Gleneagles Village Adult Community. This lovely home has three bedrooms, a study and 3 bathrooms.
On the main floor, there is a study area perfect for reading or hobbies, a master suite with its own bathroom, a kitchen with all appliances and cozy breakfast nook, a living room and a fireplace.
The basement has one non-conforming bedroom and a full bath or can be used as a family room, craft room or gym.
The Club at Gleneagles Village is the main attraction for community activities. Included pool tables, card tables and a library. The library also houses a big-screen TV and the catering kitchen. Other clubhouse features include an outdoor pool and a banquet room with dance floor. With scenic ponds and landscaped walking trails, residents enjoy the great outdoors as well. The Links Golf Course is an 18-hole public course designed by Dick Phelps that surrounds Gleneagles Village.
Location
State CO
County Douglas
Zoning PDU
Rooms
Basement Finished
Main Level Bedrooms 2
Interior
Heating Forced Air
Cooling Central Air
Fireplace N
Exterior
Garage Spaces 2.0
Fence Partial
Roof Type Architecural Shingle
Total Parking Spaces 2
Garage Yes
Building
Sewer Public Sewer
Level or Stories One
Structure Type Wood Siding
Schools
Elementary Schools Fox Creek
Middle Schools Cresthill
High Schools Highlands Ranch
School District Douglas Re-1
Others
Senior Community Yes
Ownership Individual
Acceptable Financing 1031 Exchange, Cash, Conventional, FHA, Jumbo, VA Loan
Listing Terms 1031 Exchange, Cash, Conventional, FHA, Jumbo, VA Loan
Special Listing Condition None
Read Less Info
Want to know what your home might be worth? Contact us for a FREE valuation!

Our team is ready to help you sell your home for the highest possible price ASAP

© 2024 METROLIST, INC., DBA RECOLORADO® – All Rights Reserved
6455 S. Yosemite St., Suite 500 Greenwood Village, CO 80111 USA
Bought with Majesty Realty Ltd.
GET MORE INFORMATION





