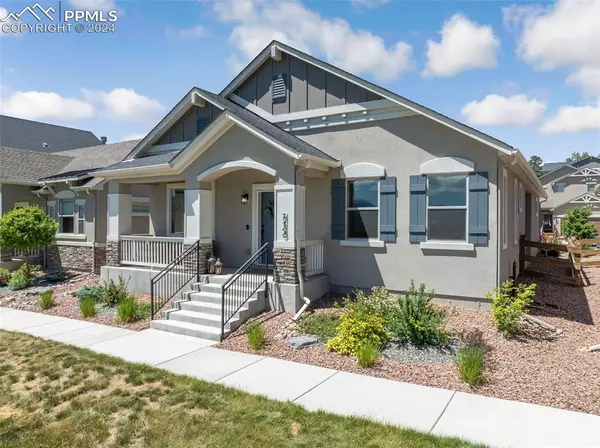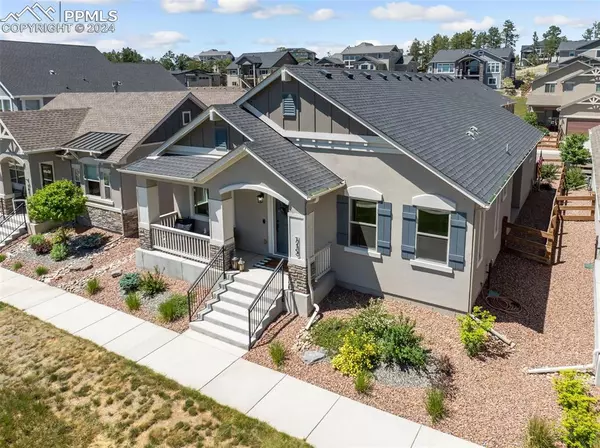For more information regarding the value of a property, please contact us for a free consultation.
Key Details
Sold Price $685,000
Property Type Single Family Home
Sub Type Single Family
Listing Status Sold
Purchase Type For Sale
Square Footage 1,521 sqft
Price per Sqft $450
MLS Listing ID 5126998
Sold Date 07/01/24
Style Ranch
Bedrooms 3
Full Baths 1
Three Quarter Bath 1
Construction Status Existing Home
HOA Fees $35/ann
HOA Y/N Yes
Year Built 2021
Annual Tax Amount $3,274
Tax Year 2023
Lot Size 4,050 Sqft
Property Description
Welcome home to this stunning open concept Ranch floor plan with a covered front porch showcasing breathtaking mountain views! Located in the coveted Sanctuary Pointe community, this home features three bedrooms, two bathrooms and a spectacular kitchen. With stone countertops, stainless steel appliances Cafe appliances with gas range, LVP flooring, upgraded cabinetry, single basin sink, walk-in pantry and oversized island, the kitchen is truly what dreams are made of. The separate dining space offers a sliding glass door out to the covered 11x11 courtyard style patio. The generously sized primary bedroom offers gorgeous mountain views and includes a large custom walk-in closet and an ensuite bathroom with exceptional tile work. The main level also includes a spacious great room with panoramic mountain views through a custom picture window, two additional bedrooms, a full bathroom, and a laundry room. This stunning home built in 2021 offers a 2-car garage and is equipped with a radon mitigation system. At the end of the street you will find a Sanctuary Pointe trailhead and the steps two doors down offer easy access to Sanctuary Rim.
Location
State CO
County El Paso
Area Sanctuary Pointe
Interior
Interior Features Great Room
Cooling Ceiling Fan(s), Central Air
Flooring Carpet, Tile, Luxury Vinyl
Fireplaces Number 1
Fireplaces Type None
Laundry Electric Hook-up, Main
Exterior
Parking Features Attached
Garage Spaces 2.0
Fence Rear, See Prop Desc Remarks
Community Features Parks or Open Space
Utilities Available Cable Available, Electricity Connected, Natural Gas Connected
Roof Type Composite Shingle
Building
Lot Description Level, Mountain View, View of Pikes Peak
Foundation Crawl Space
Builder Name Classic Homes
Water Assoc/Distr
Level or Stories Ranch
Structure Type Framed on Lot,Frame
Construction Status Existing Home
Schools
Middle Schools Lewis Palmer
High Schools Lewis Palmer
School District Lewis-Palmer-38
Others
Special Listing Condition Not Applicable
Read Less Info
Want to know what your home might be worth? Contact us for a FREE valuation!

Our team is ready to help you sell your home for the highest possible price ASAP

GET MORE INFORMATION





