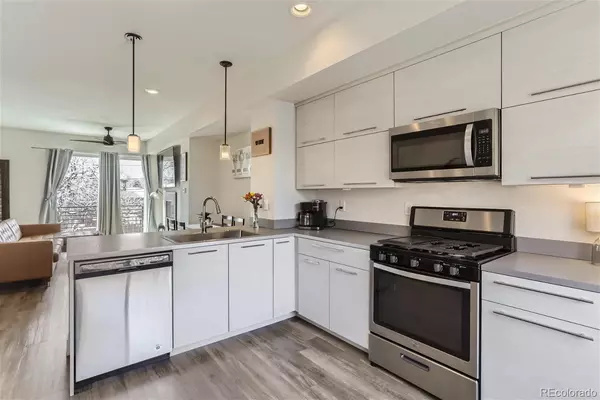For more information regarding the value of a property, please contact us for a free consultation.
Key Details
Sold Price $529,999
Property Type Townhouse
Sub Type Townhouse
Listing Status Sold
Purchase Type For Sale
Square Footage 1,269 sqft
Price per Sqft $417
Subdivision West Line Village
MLS Listing ID 5984092
Sold Date 06/25/24
Style Contemporary
Bedrooms 3
Full Baths 1
Half Baths 1
Three Quarter Bath 1
HOA Y/N No
Abv Grd Liv Area 1,269
Originating Board recolorado
Year Built 2018
Annual Tax Amount $5,241
Tax Year 2023
Lot Size 871 Sqft
Acres 0.02
Property Description
Stunning modern townhouse in the West Line Village. This unit has a sunny, open concept floor plan that is ideal for entertaining and relaxing. The main level incudes the kitchen with stainless steel kitchen appliances, new stainless steel refrigerator and new kitchen sink with modern white kitchen cabinets. This level also has a gas fireplace that ads warmth and ambience on cold winter night and a walkout balcony to enjoy those summer days and cool Lakewood nights. There are two primary bedrooms on the second level with their own bathrooms and walk-in closets. This level also has the laundry closet that includes Washer and Dryer. The staircase has the Upgraded Metal Staircase Railings. There is an attached dry-walled (1) car oversized garage. The unit located just one mile from Sloan’s Lake and steps away from miles of trails and steps to the Light rail station. You will be just minutes to Downtown Denver and have close highway access to both the city and the mountains. Also in close proximity is the Edgewater Market Place, Breweries, Restaurants and Retail. There is no HOA in this community, it is a special metro district tax. The city maintains the roads, grounds, pet waste, snow removal.
Location
State CO
County Jefferson
Zoning RES
Rooms
Main Level Bedrooms 1
Interior
Interior Features Breakfast Nook, Ceiling Fan(s), Open Floorplan, Smoke Free, Walk-In Closet(s)
Heating Forced Air
Cooling Central Air
Flooring Carpet, Laminate
Fireplaces Number 1
Fireplaces Type Gas
Fireplace Y
Appliance Dishwasher, Disposal, Dryer, Gas Water Heater, Microwave, Oven, Refrigerator, Washer
Laundry In Unit
Exterior
Exterior Feature Balcony, Rain Gutters
Garage Spaces 1.0
Fence Partial
Utilities Available Natural Gas Connected
View Mountain(s)
Roof Type Architecural Shingle,Composition
Total Parking Spaces 1
Garage Yes
Building
Lot Description Landscaped
Sewer Public Sewer
Water Public
Level or Stories Three Or More
Structure Type Cement Siding,Frame
Schools
Elementary Schools Molholm
Middle Schools Jefferson
High Schools Jefferson
School District Jefferson County R-1
Others
Senior Community No
Ownership Individual
Acceptable Financing Cash, Conventional, FHA, VA Loan
Listing Terms Cash, Conventional, FHA, VA Loan
Special Listing Condition None
Pets Allowed Cats OK, Dogs OK
Read Less Info
Want to know what your home might be worth? Contact us for a FREE valuation!

Our team is ready to help you sell your home for the highest possible price ASAP

© 2024 METROLIST, INC., DBA RECOLORADO® – All Rights Reserved
6455 S. Yosemite St., Suite 500 Greenwood Village, CO 80111 USA
Bought with NON MLS PARTICIPANT
GET MORE INFORMATION





