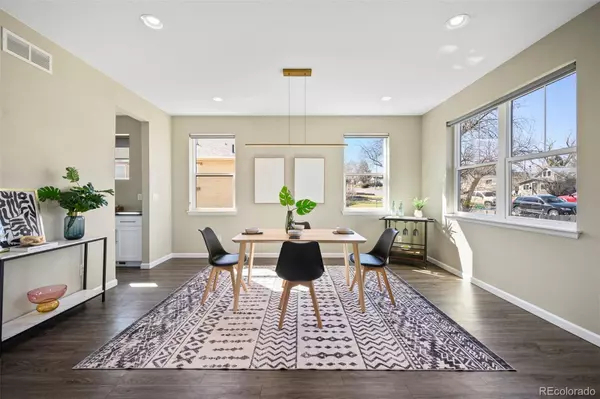For more information regarding the value of a property, please contact us for a free consultation.
Key Details
Sold Price $799,000
Property Type Single Family Home
Sub Type Single Family Residence
Listing Status Sold
Purchase Type For Sale
Square Footage 2,128 sqft
Price per Sqft $375
Subdivision Windsor
MLS Listing ID 6931332
Sold Date 06/21/24
Style Urban Contemporary
Bedrooms 3
Full Baths 2
Half Baths 1
HOA Y/N No
Abv Grd Liv Area 2,128
Originating Board recolorado
Year Built 2019
Annual Tax Amount $3,738
Tax Year 2022
Lot Size 6,098 Sqft
Acres 0.14
Property Description
Welcome to your urban sanctuary! Built in 2019 in the heart of Villa Park, this Contemporary home was designed with stunning features and a meticulous attention to detail.
As you enter through the custom mahogany front door, you're greeted by large-scale living areas featuring high ceilings and an open plan that creates a perfect environment for peaceful relaxation or lively entertainment.
Beautiful french doors welcome you to a home office immediately off the entryway. Passing by the light-drenched dining room and grand staircase, you're drawn into the oversized living space and out the large back doors for indoor-outdoor living. The eat-in kitchen features shaker style cabinetry, a large peninsula, stainless steel appliances, and ample storage. An adjacent butler's pantry is an entertainer's delight. A dedicated mudroom draws you out to the spacious, level backyard and stamped concrete patio anchored by a 6-foot cedar fence on all sides.
On the upper floor, you'll find convenient second floor laundry, complete with a front-load Samsung washer and dryer set. Through to the oversized primary bedroom, you're greeted by a deep walk in closet and stunning FIVE PIECE primary bathroom. Find your inner tranquility in the standalone soaking tub, or delight in the 11' walk in shower with rainfall and wall mounted faucets. Two light-filled bedrooms and a central full bath with double vanity round out the luxurious comforts of the living space. This home is equipped with quality finishes, including modern Enlightened Style roller shades for privacy, Shaw stain-resistant carpet, and luxurious Porcelanosa tile throughout.
This dream home is nestled in the heart of a walkable community with the greenery of local parks and trails along winding creeks just outside your doorstep. This pristinely cared-for turnkey home is ready to provide the best of suburban tranquility and convenience of city living.
Showings begin Thursday, April 4th.
Location
State CO
County Denver
Zoning E-SU-D1
Rooms
Basement Crawl Space, Sump Pump
Interior
Interior Features Five Piece Bath, High Ceilings, Open Floorplan, Pantry, Primary Suite, Walk-In Closet(s)
Heating Forced Air, Natural Gas
Cooling Central Air
Flooring Carpet, Tile, Vinyl
Fireplace Y
Appliance Dishwasher, Disposal, Dryer, Gas Water Heater, Microwave, Range, Range Hood, Refrigerator, Self Cleaning Oven, Sump Pump, Washer
Laundry In Unit
Exterior
Exterior Feature Lighting, Private Yard, Rain Gutters
Parking Features Driveway-Gravel
Fence Full
Utilities Available Electricity Connected, Internet Access (Wired), Natural Gas Connected
Roof Type Architecural Shingle
Total Parking Spaces 2
Garage No
Building
Lot Description Level, Sprinklers In Front, Sprinklers In Rear
Sewer Public Sewer
Water Public
Level or Stories Two
Structure Type Wood Siding
Schools
Elementary Schools Cowell
Middle Schools Lake
High Schools North
School District Denver 1
Others
Senior Community No
Ownership Agent Owner
Acceptable Financing Cash, Conventional, FHA, VA Loan
Listing Terms Cash, Conventional, FHA, VA Loan
Special Listing Condition None
Read Less Info
Want to know what your home might be worth? Contact us for a FREE valuation!

Our team is ready to help you sell your home for the highest possible price ASAP

© 2024 METROLIST, INC., DBA RECOLORADO® – All Rights Reserved
6455 S. Yosemite St., Suite 500 Greenwood Village, CO 80111 USA
Bought with Berkshire Hathaway HomeServices Colorado Real Estate, LLC - Northglenn
GET MORE INFORMATION





