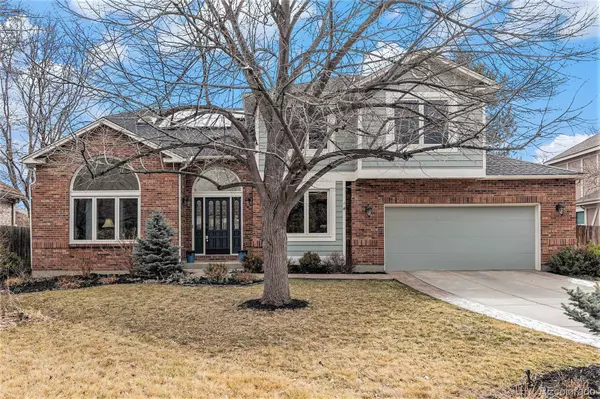For more information regarding the value of a property, please contact us for a free consultation.
Key Details
Sold Price $850,000
Property Type Single Family Home
Sub Type Single Family Residence
Listing Status Sold
Purchase Type For Sale
Square Footage 2,764 sqft
Price per Sqft $307
Subdivision Hyland Greens East
MLS Listing ID 8281645
Sold Date 06/24/24
Style Traditional
Bedrooms 4
Full Baths 2
Half Baths 1
Condo Fees $950
HOA Fees $79/ann
HOA Y/N Yes
Abv Grd Liv Area 2,764
Originating Board recolorado
Year Built 1993
Annual Tax Amount $4,758
Tax Year 2022
Lot Size 7,405 Sqft
Acres 0.17
Property Description
HUGE PRICE ADJUSTMENT!!
Luxury meets Lifestyle in Highlands Greens East! This isn't just a home, it's an experience waiting to be embraced. From the moment you step onto the charming stamped concrete walkway, you'll feel the warmth and comfort this executive-level retreat offers. With four beds, two and a half baths, and an array of living spaces, including an office and a great room, there's ample room to live, work, and play. Indulge in the beauty of the towering vaulted ceilings, hardwood floors with cherry inlays, and the cozy fireplace in the living room. With new high-efficiency Andersen windows and skylights, the sun-drenched interiors create a cheerful ambiance. Embrace sustainable living with your owned solar system and rejoice in the convenience of a climate-controlled, three-car garage with an electric vehicle charging station.Your imagination will soar as you explore the unfinished basement, envisioning endless possibilities. With access to premier amenities and top-rated private and charter schools just minutes away, this is more than just a home, it's your gateway to the ultimate lifestyle in one of Westminsters most coveted neighborhoods.
A premium home warranty will be provided at closing
Location
State CO
County Adams
Zoning Residential
Rooms
Basement Bath/Stubbed, Interior Entry, Sump Pump, Unfinished
Interior
Interior Features Ceiling Fan(s), Eat-in Kitchen, Five Piece Bath, Granite Counters, High Ceilings, High Speed Internet, Primary Suite, Radon Mitigation System, Smoke Free, Vaulted Ceiling(s), Walk-In Closet(s)
Heating Forced Air
Cooling Central Air
Flooring Carpet, Tile, Wood
Fireplaces Number 1
Fireplaces Type Family Room, Gas Log
Fireplace Y
Appliance Dishwasher, Disposal, Dryer, Gas Water Heater, Humidifier, Microwave, Oven, Refrigerator, Self Cleaning Oven, Sump Pump, Washer
Exterior
Exterior Feature Private Yard, Rain Gutters
Parking Features Concrete, Dry Walled, Electric Vehicle Charging Station(s), Exterior Access Door, Finished, Floor Coating, Heated Garage, Insulated Garage, Lighted, Oversized, Smart Garage Door, Storage, Tandem
Garage Spaces 3.0
Fence Partial
Utilities Available Cable Available, Electricity Connected, Natural Gas Connected
Roof Type Composition
Total Parking Spaces 3
Garage Yes
Building
Lot Description Cul-De-Sac, Landscaped, Level, Near Public Transit, Sprinklers In Front, Sprinklers In Rear
Foundation Concrete Perimeter
Sewer Public Sewer
Water Public
Level or Stories Two
Structure Type Brick,Frame,Wood Siding
Schools
Elementary Schools Sunset Ridge
Middle Schools Shaw Heights
High Schools Westminster
School District Westminster Public Schools
Others
Senior Community No
Ownership Individual
Acceptable Financing 1031 Exchange, Cash, Conventional, FHA, Jumbo, VA Loan
Listing Terms 1031 Exchange, Cash, Conventional, FHA, Jumbo, VA Loan
Special Listing Condition None
Pets Allowed Cats OK, Dogs OK
Read Less Info
Want to know what your home might be worth? Contact us for a FREE valuation!

Our team is ready to help you sell your home for the highest possible price ASAP

© 2024 METROLIST, INC., DBA RECOLORADO® – All Rights Reserved
6455 S. Yosemite St., Suite 500 Greenwood Village, CO 80111 USA
Bought with Dream Catcher Homes, LLC
GET MORE INFORMATION



