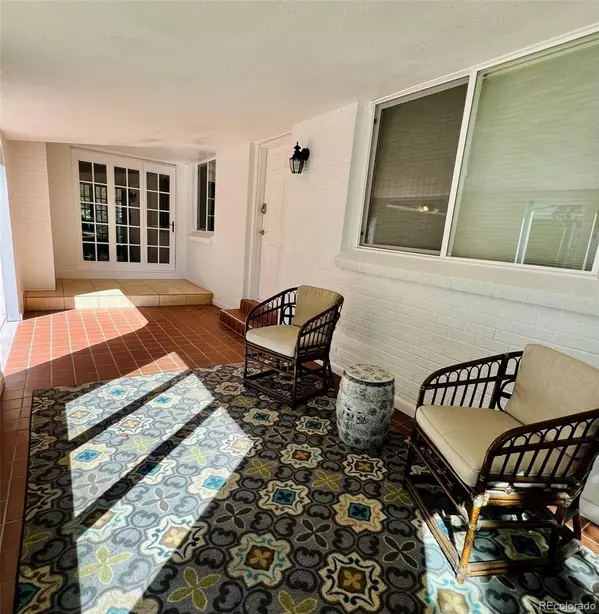For more information regarding the value of a property, please contact us for a free consultation.
Key Details
Sold Price $744,500
Property Type Single Family Home
Sub Type Single Family Residence
Listing Status Sold
Purchase Type For Sale
Square Footage 1,982 sqft
Price per Sqft $375
Subdivision Orchard Manor
MLS Listing ID 5458284
Sold Date 06/21/24
Style Traditional
Bedrooms 5
Full Baths 2
Half Baths 1
HOA Y/N No
Abv Grd Liv Area 1,367
Originating Board recolorado
Year Built 1961
Annual Tax Amount $4,061
Tax Year 2023
Lot Size 0.260 Acres
Acres 0.26
Property Description
GORGEOUS UPDATED 5 BEDROOM, TWO FULL BAHTS + A HALF BATH RANCH STYLE HOME LOCATED ONTHE WEST SIDE OF CENTENNIAL * NEAR STREETS OF SOUTHGLEN, ASPEN GROVE AND MILES OF BROADWAY SHOPPING. SCORES OF QUALITY RESTAURANTS ARE NEARBY AS WELL AS THE FABULOUS JULIA DEKOVAN PARK. SOLID OAK FLOORING THROUGHOUT THE MAIN LEVEL WITH NEWER CARPETING IN THE FINISHED BASEMENT * MUCH UPDATING AND REMODELING WITH NEW OR NEWER: ROOF, FURNACE & AIR CONDITIONING, SPRINKLER SYSTEM, FENCING, WINDOWS, DOORS, GARAGE DOOR & OPENER, AND A FRESH COAT OF PAINT INSIDE AND OUT * COVERED PATIOS BOTH FRONT AND BACK ALLOWS YOU YEAR ROUND ENJOYMENT OF THIS TRULY LOVELY AND SECLUDED LANDSCAPED YARD * THIS EXTRA-LARGE KITCHEN HAS GRANITE COUNTERS, OAK FLOORS, AND COZY SITTING AREA IN FRONT OF THE GAS FIREPLACE * THERE ARE TWO NEW HOMES BEING BUILT THIS YEAR ON THE VACANT LOTS JUST NORTH OF THIS HOME. THE PLANS CALL FOR THESE HOMES TO BE IN THE NEIGHBORHOOD OF $1,5M, THESE PLANS ARE AVAILABLE FOR YOUR REVIEW ON THE KITCHEN COUNTER WHEN YOU VISIT THIS LOVELY HOME.
Location
State CO
County Arapahoe
Rooms
Basement Finished
Main Level Bedrooms 3
Interior
Interior Features Eat-in Kitchen, Granite Counters, In-Law Floor Plan, Kitchen Island, Smoke Free, Wet Bar
Heating Forced Air, Natural Gas
Cooling Air Conditioning-Room
Flooring Carpet, Tile, Wood
Fireplaces Number 1
Fireplaces Type Kitchen
Fireplace Y
Appliance Dishwasher, Disposal, Dryer, Self Cleaning Oven, Washer
Laundry Laundry Closet
Exterior
Exterior Feature Private Yard
Parking Features Concrete, Dry Walled, Lighted, Oversized
Garage Spaces 2.0
Fence Full
Utilities Available Electricity Connected, Natural Gas Connected, Phone Available
Roof Type Composition
Total Parking Spaces 2
Garage Yes
Building
Lot Description Landscaped, Level, Many Trees, Near Public Transit, Sprinklers In Front, Sprinklers In Rear
Sewer Public Sewer
Water Public
Level or Stories One
Structure Type Brick
Schools
Elementary Schools Field
Middle Schools Euclid
High Schools Littleton
School District Littleton 6
Others
Senior Community No
Ownership Individual
Acceptable Financing Cash, Conventional, FHA, VA Loan
Listing Terms Cash, Conventional, FHA, VA Loan
Special Listing Condition None
Read Less Info
Want to know what your home might be worth? Contact us for a FREE valuation!

Our team is ready to help you sell your home for the highest possible price ASAP

© 2025 METROLIST, INC., DBA RECOLORADO® – All Rights Reserved
6455 S. Yosemite St., Suite 500 Greenwood Village, CO 80111 USA
Bought with 1ST REAL ESTATE GROUP




