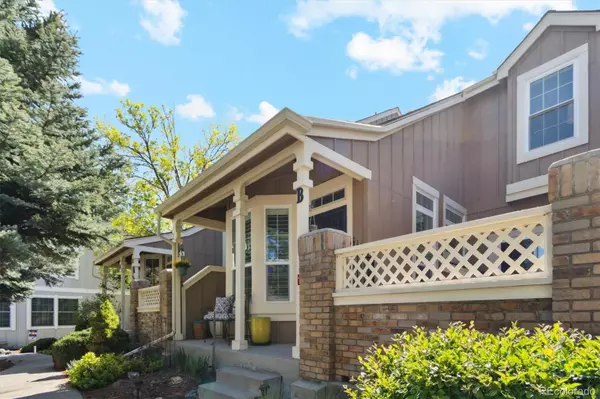For more information regarding the value of a property, please contact us for a free consultation.
Key Details
Sold Price $620,000
Property Type Townhouse
Sub Type Townhouse
Listing Status Sold
Purchase Type For Sale
Square Footage 2,197 sqft
Price per Sqft $282
Subdivision Southpark
MLS Listing ID 3882969
Sold Date 06/20/24
Bedrooms 3
Full Baths 1
Half Baths 1
Three Quarter Bath 2
Condo Fees $257
HOA Fees $257/mo
HOA Y/N Yes
Abv Grd Liv Area 1,587
Originating Board recolorado
Year Built 1993
Annual Tax Amount $2,875
Tax Year 2022
Lot Size 1,742 Sqft
Acres 0.04
Property Description
Stunning, remodeled townhome in beautiful Southpark 2, a highly desirable community known for its mature shade trees, winding trails, + plentiful amenities. This thoughtfully redesigned home shines bright with every detail polished + refreshed to fulfill your every desire. Step inside to a generous living room with vaulted ceilings + all new Pella windows. Hickory hardwood floors flow throughout the main floor + upstairs loft. Cozy up to the gas fireplace featuring a custom walnut mantle + granite hearth.
The open layout of the living + dining area creates optimal flow into the modern kitchen. Beautiful cabinets, tile backsplash, new stainless steel appliances including gas range + hood, as well as a custom-built island with quartz countertops all truly comprise the perfect kitchen. Enjoy Colorado year-round with easy access to your own private patio through sliding glass doors. A main floor powder room, separate laundry room with custom quartz coffee bar, as well as access to the newly finished 2-car garage complete the main level. Up the modern staircase, an inviting loft overlooks the spacious main level. Retreat to the primary bedroom suite that boasts a custom walk-in shower with dual shower heads + double vanities. A roomy second bedroom with tastefully updated ensuite full bath completes the upper level. The newly finished basement offers a family room with sleek, electric fireplace. A bedroom with egress window, stylish bath, + storage room with utility sink all create a comfortable lower living space. This home is waiting for its new owners to move right in + enjoy. Southpark is a wonderful community that provides so much enjoyment: pool, clubhouse, tennis courts/pickleball, walking trails, access to the Mineral light-rail station + bike trails like the Highline Canal Trail. Top-rated Littleton public schools + historic downtown Littleton with a plethora of shops + local restaurants are all nearby. All of this with a low HOA!
Location
State CO
County Arapahoe
Rooms
Basement Finished, Full, Interior Entry
Interior
Interior Features Built-in Features, Ceiling Fan(s), Eat-in Kitchen, High Speed Internet, Kitchen Island, Open Floorplan, Primary Suite, Quartz Counters, Utility Sink, Vaulted Ceiling(s)
Heating Forced Air
Cooling Central Air
Flooring Carpet, Tile, Wood
Fireplaces Number 2
Fireplaces Type Basement, Electric, Gas, Living Room
Fireplace Y
Appliance Dishwasher, Disposal, Gas Water Heater, Humidifier, Microwave, Oven, Range, Range Hood, Refrigerator
Laundry In Unit
Exterior
Parking Features Concrete, Finished, Insulated Garage, Lighted, Storage
Garage Spaces 2.0
Fence None
Pool Outdoor Pool
Utilities Available Cable Available, Electricity Connected, Internet Access (Wired), Natural Gas Connected
Roof Type Composition
Total Parking Spaces 2
Garage Yes
Building
Lot Description Greenbelt, Landscaped, Near Public Transit
Foundation Slab
Sewer Public Sewer
Water Public
Level or Stories Two
Structure Type Brick,Wood Siding
Schools
Elementary Schools Runyon
Middle Schools Euclid
High Schools Heritage
School District Littleton 6
Others
Senior Community No
Ownership Individual
Acceptable Financing Cash, Conventional, FHA, VA Loan
Listing Terms Cash, Conventional, FHA, VA Loan
Special Listing Condition None
Pets Allowed Yes
Read Less Info
Want to know what your home might be worth? Contact us for a FREE valuation!

Our team is ready to help you sell your home for the highest possible price ASAP

© 2024 METROLIST, INC., DBA RECOLORADO® – All Rights Reserved
6455 S. Yosemite St., Suite 500 Greenwood Village, CO 80111 USA
Bought with eXp Realty, LLC
GET MORE INFORMATION





