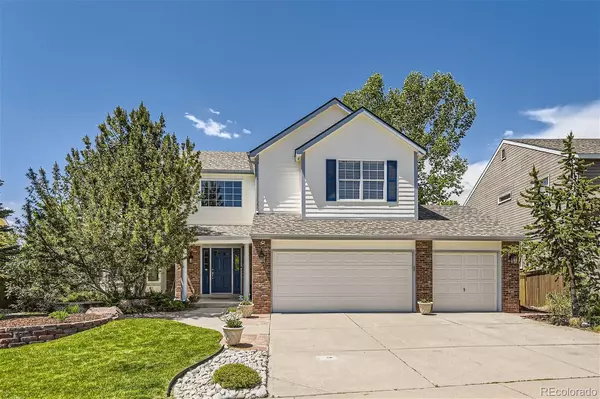For more information regarding the value of a property, please contact us for a free consultation.
Key Details
Sold Price $930,000
Property Type Single Family Home
Sub Type Single Family Residence
Listing Status Sold
Purchase Type For Sale
Square Footage 4,101 sqft
Price per Sqft $226
Subdivision Westridge Village
MLS Listing ID 6093805
Sold Date 06/18/24
Style Traditional
Bedrooms 5
Full Baths 3
Half Baths 1
Condo Fees $168
HOA Fees $56/qua
HOA Y/N Yes
Abv Grd Liv Area 3,094
Originating Board recolorado
Year Built 1995
Annual Tax Amount $5,992
Tax Year 2023
Lot Size 8,712 Sqft
Acres 0.2
Property Description
WOW!!! WELCOME HOME!! THIS IS THE ONE!! INCREDIBLE MOUNTAIN VIEWS!! Picture yourself living in one of the best locations in beautiful Highlands Ranch. So many great features about this Sanford built home - where does one start? Homes in Highlands Ranch, in this price range with mountain views and a walk-out basement, are a very rare find indeed. Step inside the foyer and immediately notice the high vaulted ceilings. Living Room and Formal Dining Room just waiting for your next party. Open Floorplan from the designer Kitchen to the Great Room. Gaze at the incredible Colorado Mountains from your kitchen sink. Might actually enjoy cleaning fruits and vegetables now at the kitchen sink!! Lie in bed in the Primary Bedroom and enjoy the purple mountain majesty of the Colorado Rockies. Primary Bedroom also features a 5-piece Bathroom. Three more Bedrooms, including a Jack and Jill bathroom, upstairs. Loft upstairs can also double as your "Home Office Zoom HQ." Colorado Sunsets take on a whole new level of beauty from your deck. Walk-Out Basement is another absolute bonus about this home. Numerous upgrades done over the last several years, including new paint on the exterior of the house; fresh paint on the main floor and most of upstairs; Refrigerator and Dishwasher replaced a few years ago; and Kitchen and Primary Bathroom Cabinets that were recently painted, just to name a few. Roof replaced within last 10 years. Many more upgrades - just stop what you are doing and schedule a showing!! Enjoy all that Highlands Ranch has to offer, including shopping, restaurants, and parks. 5-minute walk to the vast HR Trail system. Walk to Schools; King Soopers; Restaurants; and the Westridge Rec Center. HOA includes four Rec Centers located throughout Highlands Ranch. Farmer's Market and Festivals at nearby Highlands Ranch Town Center are a must!! Home feeds into the highly sought after Douglas County School District. THIS IS THE ONE - MUST SEE ASAP!!
Location
State CO
County Douglas
Zoning PDU
Rooms
Basement Finished, Walk-Out Access
Interior
Interior Features Eat-in Kitchen, Entrance Foyer, Five Piece Bath, Granite Counters, High Ceilings, High Speed Internet, Jack & Jill Bathroom, Kitchen Island, Open Floorplan, Primary Suite, Smoke Free, Vaulted Ceiling(s), Walk-In Closet(s)
Heating Forced Air, Natural Gas
Cooling Central Air
Flooring Carpet, Laminate, Wood
Fireplaces Number 1
Fireplaces Type Gas Log, Great Room
Fireplace Y
Appliance Convection Oven, Cooktop, Dishwasher, Disposal, Down Draft, Dryer, Gas Water Heater, Microwave, Refrigerator, Washer
Laundry Laundry Closet
Exterior
Exterior Feature Lighting, Private Yard, Rain Gutters
Parking Features Concrete
Garage Spaces 3.0
Utilities Available Cable Available, Electricity Available, Electricity Connected, Internet Access (Wired), Natural Gas Available, Natural Gas Connected
View Mountain(s)
Roof Type Composition
Total Parking Spaces 3
Garage Yes
Building
Lot Description Level, Sprinklers In Front, Sprinklers In Rear
Sewer Public Sewer
Water Public
Level or Stories Two
Structure Type Brick,Wood Siding
Schools
Elementary Schools Coyote Creek
Middle Schools Ranch View
High Schools Thunderridge
School District Douglas Re-1
Others
Senior Community No
Ownership Individual
Acceptable Financing Cash, Conventional, FHA, VA Loan
Listing Terms Cash, Conventional, FHA, VA Loan
Special Listing Condition None
Pets Allowed Cats OK, Dogs OK
Read Less Info
Want to know what your home might be worth? Contact us for a FREE valuation!

Our team is ready to help you sell your home for the highest possible price ASAP

© 2024 METROLIST, INC., DBA RECOLORADO® – All Rights Reserved
6455 S. Yosemite St., Suite 500 Greenwood Village, CO 80111 USA
Bought with Compass - Denver
GET MORE INFORMATION





