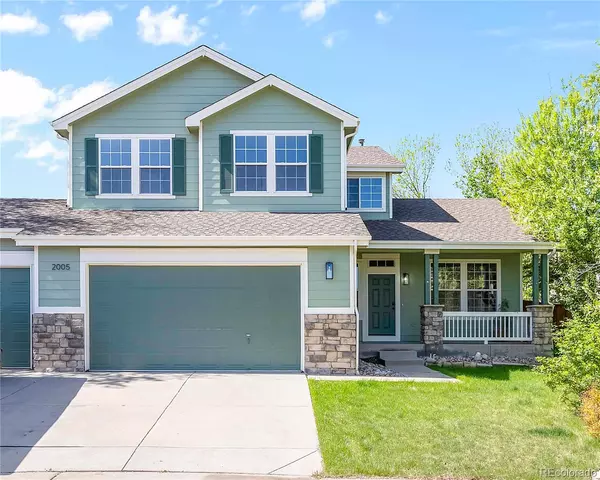For more information regarding the value of a property, please contact us for a free consultation.
Key Details
Sold Price $695,000
Property Type Single Family Home
Sub Type Single Family Residence
Listing Status Sold
Purchase Type For Sale
Square Footage 2,606 sqft
Price per Sqft $266
Subdivision Spring Valley
MLS Listing ID 2639757
Sold Date 06/14/24
Style Traditional
Bedrooms 3
Full Baths 2
Half Baths 1
Condo Fees $210
HOA Fees $70/qua
HOA Y/N Yes
Abv Grd Liv Area 2,606
Originating Board recolorado
Year Built 2001
Annual Tax Amount $4,041
Tax Year 2023
Lot Size 10,454 Sqft
Acres 0.24
Property Description
Enjoy the perfect harmony of timeless charm and modern updates in this newly renovated Spring Valley home. Tucked away on a peaceful cul-de-sac, this home offers ultimate privacy and tranquility. Indulge in carefully curated details that create a sophisticated and welcoming atmosphere — from neutral wall color to beautiful flooring. The thoughtfully designed layout offers a seamless flow, from the spacious living area to an elegant dining room and a functional home office. Enjoy crafting recipes in a light-filled kitchen boasting stainless steel appliances, generous cabinetry and a center island. Sliding glass doors open to a sprawling backyard featuring a lush, grassy lawn and mature trees. The upper level hosts sizable bedrooms, including a primary suite flaunting vaulted ceilings and a serene bath. Downstairs, an unfinished basement provides endless possibilities for personalization. Delight in the easy access to several community amenities such as a clubhouse, pool and golf course.
Location
State CO
County Boulder
Zoning R-SF
Rooms
Basement Unfinished
Interior
Interior Features Eat-in Kitchen, Five Piece Bath, High Ceilings, Kitchen Island, Open Floorplan, Pantry, Primary Suite, Vaulted Ceiling(s), Walk-In Closet(s)
Heating Forced Air, Hot Water
Cooling Central Air
Flooring Carpet, Laminate, Tile
Fireplace N
Appliance Dishwasher, Disposal, Gas Water Heater, Microwave, Range, Self Cleaning Oven
Laundry In Unit
Exterior
Exterior Feature Private Yard, Rain Gutters
Parking Features Oversized
Garage Spaces 3.0
Fence Full
Utilities Available Electricity Available, Electricity Connected, Internet Access (Wired), Natural Gas Connected, Phone Available
Roof Type Composition
Total Parking Spaces 6
Garage Yes
Building
Lot Description Cul-De-Sac, Level, Many Trees, On Golf Course
Sewer Public Sewer
Water Public
Level or Stories Two
Structure Type Frame,Stone,Wood Siding
Schools
Elementary Schools Alpine
Middle Schools Heritage
High Schools Skyline
School District St. Vrain Valley Re-1J
Others
Senior Community No
Ownership Corporation/Trust
Acceptable Financing Cash, Conventional, FHA, Other, VA Loan
Listing Terms Cash, Conventional, FHA, Other, VA Loan
Special Listing Condition None
Read Less Info
Want to know what your home might be worth? Contact us for a FREE valuation!

Our team is ready to help you sell your home for the highest possible price ASAP

© 2025 METROLIST, INC., DBA RECOLORADO® – All Rights Reserved
6455 S. Yosemite St., Suite 500 Greenwood Village, CO 80111 USA
Bought with RE/MAX Alliance-Boulder




