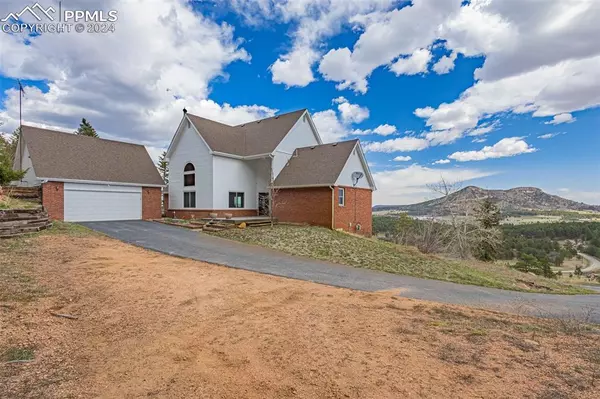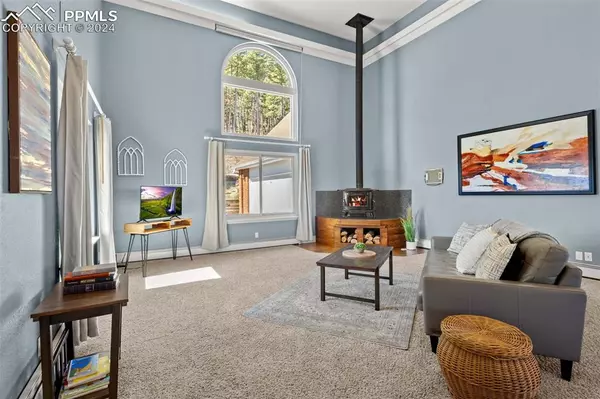For more information regarding the value of a property, please contact us for a free consultation.
Key Details
Sold Price $950,000
Property Type Single Family Home
Sub Type Single Family
Listing Status Sold
Purchase Type For Sale
Square Footage 3,688 sqft
Price per Sqft $257
MLS Listing ID 2077024
Sold Date 06/14/24
Style Ranch
Bedrooms 3
Full Baths 2
Half Baths 1
Construction Status Existing Home
HOA Y/N No
Year Built 1996
Annual Tax Amount $5,434
Tax Year 2023
Lot Size 10.390 Acres
Property Description
Welcome to this gorgeous, one of a kind, gated home in the picturesque Valley Park subdivision of Larkspur. This location is premier! Only a short drive from I-25 and 105 gives you the perfect blend of accessibility and privacy that is so sought after within Larkspur. Just to the north of the property, you will find not one but two renowned golf courses. Perry Park Country Club, a PGA certified course, and Bear Dance, Rated as Denver’s Best Golf Course for 8 years straight. The exterior of the property exudes nothing less than peace, serenity, and privacy. Featuring a fully fenced yard area, multiple hiking and ATV trails on the property, a 20x30 outbuilding, a 25x25 land lease providing monthly revenue & FREE high-speed internet, and an oversized drive in drive out 2 car garage. This home is a prime example of pride of ownership! Inside you’ll find 16’+ ceilings, abundant natural light, and a large wooden deck with some of the best, unobstructed, east facing views in the city - a feature found consistently throughout the home! The kitchen is a chef’s kiss, boasting textured granite counters, a gleaming glass backsplash, stainless steel appliances, a deep graphite sink, and a huge walk in pantry. Your main level master is a true oasis offering a generously designed floor plan, a massive walk in closet, with custom built ins, and a tastefully remodeled bathroom with 24” heated tile floors, stone surround shower, and large soaking tub. The walkout basement has a massive theater screen and has been pre wired for home theater speakers and a projector. You’ll find a full bath and an additional two bedrooms on this level, both able to accommodate a king size bed and all furnishings in your possession. Mechanicals can be found in the basement including radon mitigation system, water filtration systems, and plenty of space for extra storage. This property is seriously one of a kind; you won’t want to miss out on the opportunity to call this home yours!
Location
State CO
County Douglas
Area Valley Park
Interior
Interior Features 9Ft + Ceilings
Cooling Attic Fan, Ceiling Fan(s), Evaporative Cooling
Flooring Carpet, Wood
Fireplaces Number 1
Fireplaces Type Free-standing, Main Level, One, Wood Burning
Laundry Main
Exterior
Parking Features Detached
Garage Spaces 2.0
Fence Other
Utilities Available Electricity Connected, Natural Gas Available
Roof Type Composite Shingle
Building
Lot Description 360-degree View, Hillside, Mountain View, Rural, Sloping, Trees/Woods, View of Pikes Peak
Foundation Full Basement
Water Well
Level or Stories Ranch
Finished Basement 83
Structure Type Frame
Construction Status Existing Home
Schools
Middle Schools Castle Rock
High Schools Castle View
School District Douglas Re1
Others
Special Listing Condition Not Applicable
Read Less Info
Want to know what your home might be worth? Contact us for a FREE valuation!

Our team is ready to help you sell your home for the highest possible price ASAP

GET MORE INFORMATION





