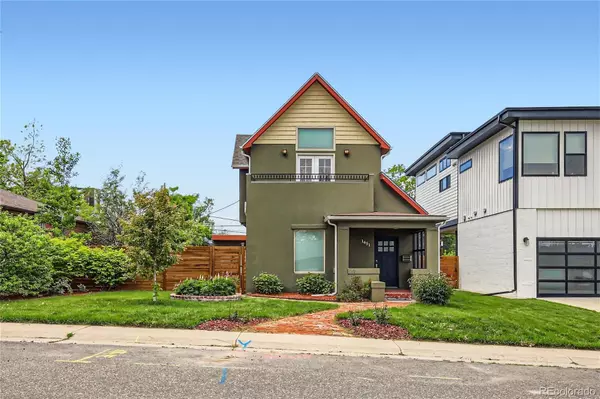For more information regarding the value of a property, please contact us for a free consultation.
Key Details
Sold Price $950,000
Property Type Single Family Home
Sub Type Single Family Residence
Listing Status Sold
Purchase Type For Sale
Square Footage 1,636 sqft
Price per Sqft $580
Subdivision Sloan Lake
MLS Listing ID 7396658
Sold Date 06/12/24
Style Victorian
Bedrooms 2
Full Baths 2
HOA Y/N No
Abv Grd Liv Area 1,636
Originating Board recolorado
Year Built 1890
Annual Tax Amount $4,469
Tax Year 2023
Lot Size 6,098 Sqft
Acres 0.14
Property Description
Experience the allure of Victorian charm combined with modern amenities in this exquisite 2 bedroom, 2 bathroom home, just steps away from Sloan's Lake. This beautifully maintained property features elegant wood flooring throughout, enhancing its timeless appeal. The charming kitchen is equipped with granite countertops, a convenient breakfast bar, and a high-end gas range with hood—perfect for culinary enthusiasts. Storage is plentiful with an array of cabinets. The home’s layout is thoughtfully designed with the primary suite located upstairs, boasting vaulted ceilings and a luxurious 5-piece ensuite bath, creating a private retreat. The guest bedroom opens up to a west-facing balcony, offering delightful views and an ideal spot for relaxation. Practical features include a dedicated laundry room and a mud room, adding to the home’s functionality. Outside, the fully fenced backyard is an oasis featuring a patio that's perfect for entertaining or quiet contemplation. The property also includes an enormous fully finished garage and a large yard, offering ample space for activities and projects. Situated with stunning views of Sloan's Lake and the mountains, this home not only provides beautiful scenery but also presents an amazing opportunity to enjoy both the tranquility of nature and the conveniences of city living.
Location
State CO
County Denver
Zoning U-SU-C2
Rooms
Basement Partial
Interior
Interior Features Ceiling Fan(s), Five Piece Bath, Granite Counters, Jet Action Tub, Primary Suite, Vaulted Ceiling(s), Walk-In Closet(s)
Heating Baseboard, Hot Water, Natural Gas
Cooling Central Air
Flooring Carpet, Tile, Wood
Fireplace Y
Appliance Dishwasher, Dryer, Microwave, Oven, Range, Range Hood, Refrigerator, Washer
Exterior
Exterior Feature Balcony, Private Yard, Rain Gutters
Parking Features Driveway-Gravel, Dry Walled, Finished, Floor Coating, Insulated Garage, Oversized, Oversized Door, Tandem
Garage Spaces 4.0
Fence Full
Utilities Available Cable Available, Electricity Available, Electricity Connected, Electricity To Lot Line, Natural Gas Available, Natural Gas Connected
View City, Lake, Mountain(s)
Roof Type Composition
Total Parking Spaces 6
Garage No
Building
Lot Description Landscaped, Level, Sprinklers In Front, Sprinklers In Rear
Sewer Public Sewer
Water Public
Level or Stories Two
Structure Type Brick,EIFS,Frame
Schools
Elementary Schools Colfax
Middle Schools Strive Lake
High Schools North
School District Denver 1
Others
Senior Community No
Ownership Individual
Acceptable Financing Cash, Conventional, FHA, VA Loan
Listing Terms Cash, Conventional, FHA, VA Loan
Special Listing Condition None
Read Less Info
Want to know what your home might be worth? Contact us for a FREE valuation!

Our team is ready to help you sell your home for the highest possible price ASAP

© 2024 METROLIST, INC., DBA RECOLORADO® – All Rights Reserved
6455 S. Yosemite St., Suite 500 Greenwood Village, CO 80111 USA
Bought with High Line Real Estate Ltd
GET MORE INFORMATION





