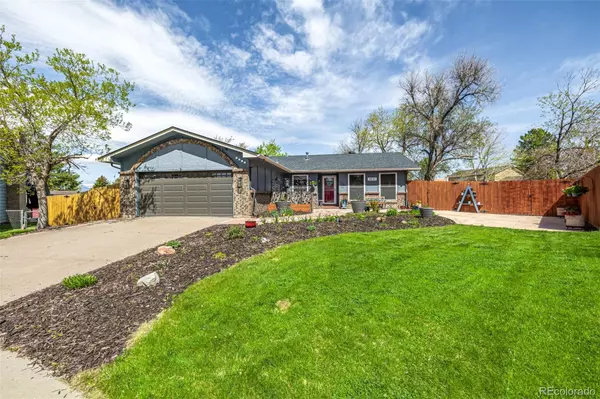For more information regarding the value of a property, please contact us for a free consultation.
Key Details
Sold Price $701,000
Property Type Single Family Home
Sub Type Single Family Residence
Listing Status Sold
Purchase Type For Sale
Square Footage 2,808 sqft
Price per Sqft $249
Subdivision Skyland Village
MLS Listing ID 7722746
Sold Date 06/05/24
Style Traditional
Bedrooms 5
Full Baths 1
Three Quarter Bath 2
HOA Y/N No
Abv Grd Liv Area 1,800
Originating Board recolorado
Year Built 1975
Annual Tax Amount $3,956
Tax Year 2023
Lot Size 7,405 Sqft
Acres 0.17
Property Description
Welcome to this delightful home in Skyland Village, a charming retreat that perfectly combines comfort and style. Step into this beautifully maintained residence and discover a welcoming interior with a thoughtful palette that creates a warm and inviting atmosphere. The luxury vinyl plank wood-look flooring throughout the main areas enhances the elegance, while the cozy living room invites you to relax and unwind. The great room is an ideal place for relaxation, featuring a warm and inviting fireplace that sets the perfect ambiance for gatherings or quiet evenings. The heart of the home is the chic kitchen, fully equipped with stainless steel appliances, recessed lighting, and pendant fixtures. You’ll love the ample storage provided by the cabinets, complemented by a sleek subway tile backsplash and lustrous granite counters. An inviting center island with a breakfast bar offers the perfect spot for morning coffee or casual dining. The main bedroom is a private haven, complete with its own closet and an ensuite, offering a serene escape from the daily hustle. All bedrooms are comfortably sized and feature plush carpeting, providing a cozy feel and peaceful rest. The finished basement is a versatile space that includes a large bedroom with a walk-in closet, a bathroom, and a bonus room that can be adapted as an exercise room or a media center, adding valuable living space to this lovely home. Step outside to the lush backyard where you can enjoy the outdoors in privacy. The covered patio is ideal for dining al fresco or enjoying the cool evening breeze, while the well-maintained grass and a useful shed enhance the functionality and appeal of the outdoor space. With a spacious 2-car garage and a large front yard that welcomes you home, this property offers both aesthetic appeal and practicality. Experience the blend of comfort and convenience in this lovely home in Skyland Village. Come and see for yourself the lifestyle that awaits!
Location
State CO
County Adams
Zoning Res
Rooms
Basement Finished
Main Level Bedrooms 4
Interior
Interior Features Breakfast Nook, Built-in Features, Ceiling Fan(s), Granite Counters, High Speed Internet, Kitchen Island, Primary Suite, Radon Mitigation System, Smoke Free
Heating Forced Air
Cooling Central Air
Flooring Carpet, Tile, Vinyl
Fireplaces Number 1
Fireplaces Type Family Room, Wood Burning
Fireplace Y
Appliance Dishwasher, Disposal, Gas Water Heater, Microwave, Range, Refrigerator
Laundry In Unit
Exterior
Exterior Feature Private Yard, Rain Gutters
Garage Spaces 2.0
Fence Full
Utilities Available Cable Available, Electricity Available, Internet Access (Wired), Natural Gas Available, Phone Available
Roof Type Composition
Total Parking Spaces 2
Garage Yes
Building
Lot Description Cul-De-Sac, Landscaped, Level
Sewer Public Sewer
Water Public
Level or Stories One
Structure Type Brick,Frame,Wood Siding
Schools
Elementary Schools Sunset Ridge
Middle Schools Shaw Heights
High Schools Westminster
School District Westminster Public Schools
Others
Senior Community No
Ownership Individual
Acceptable Financing Cash, Conventional, FHA, VA Loan
Listing Terms Cash, Conventional, FHA, VA Loan
Special Listing Condition None
Read Less Info
Want to know what your home might be worth? Contact us for a FREE valuation!

Our team is ready to help you sell your home for the highest possible price ASAP

© 2024 METROLIST, INC., DBA RECOLORADO® – All Rights Reserved
6455 S. Yosemite St., Suite 500 Greenwood Village, CO 80111 USA
Bought with Your Castle Real Estate Inc
GET MORE INFORMATION





