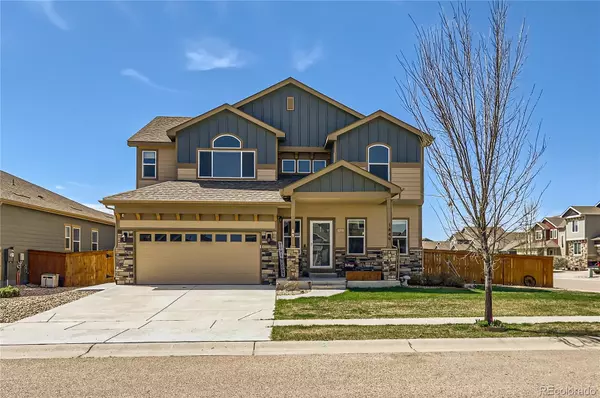For more information regarding the value of a property, please contact us for a free consultation.
Key Details
Sold Price $571,750
Property Type Single Family Home
Sub Type Single Family Residence
Listing Status Sold
Purchase Type For Sale
Square Footage 2,987 sqft
Price per Sqft $191
Subdivision Hidden Valley Farm
MLS Listing ID 5193938
Sold Date 06/04/24
Style Traditional
Bedrooms 6
Full Baths 3
Half Baths 1
HOA Y/N No
Abv Grd Liv Area 2,195
Originating Board recolorado
Year Built 2017
Annual Tax Amount $5,609
Tax Year 2023
Lot Size 8,276 Sqft
Acres 0.19
Property Description
Priced just right and ready for it's new owners - this home is calling your name! With 6 bedrooms, 4 bathrooms, 3-car garage, and a large corner lot - this checks all the boxes! Enjoy this sensible floor plan with all the bells and whistles. This kitchen has stainless steel appliances, roomy pantry, and so much counter space! The breakfast bar is expansive and nicely integrates the eat-in dining area. The kitchen/dining area are very inclusive with the living room, not to mention very accessible to the back yard/patio. An office/den is also conveniently located on the main floor. The primary suite is very large, with a 5-piece primary bathroom and two closets for plenty of storage. All secondary bedrooms are spacious with roomy closets and their own shared bathroom just steps away. This home has loads of storage with linen closets on each floor. The builder finished basement has 2 conforming bedrooms and an additional full bathroom. A large bonus area in the basement is waiting for it's highest and best use - family room - game room - office - home gym - Whatever you need, you will find the space for it here. The backyard has an extra large concrete patio - in the summer this beautiful yard is so inviting. The tandem over-sized 3-car garage has plenty of space for a work area, with extra overhead storage racks, all included. This house sits in a prime location in Hidden Valley Farms, walking distance to schools, parks, and trails. Close to amenities and an easy commuter location! Don't miss this beautiful must-see home!
Location
State CO
County Weld
Rooms
Basement Finished, Full
Interior
Interior Features Eat-in Kitchen, Five Piece Bath, Granite Counters, High Ceilings, Kitchen Island, Primary Suite, Walk-In Closet(s)
Heating Forced Air
Cooling Central Air
Flooring Carpet, Tile
Fireplace N
Appliance Dishwasher, Disposal, Dryer, Microwave, Range, Refrigerator, Washer
Exterior
Exterior Feature Private Yard
Parking Features 220 Volts
Garage Spaces 3.0
Fence Partial
Roof Type Composition
Total Parking Spaces 3
Garage Yes
Building
Lot Description Corner Lot, Sprinklers In Front, Sprinklers In Rear
Sewer Public Sewer
Level or Stories Two
Structure Type Brick,Frame,Wood Siding
Schools
Elementary Schools Range View
Middle Schools Severance
High Schools Windsor
School District Weld Re-4
Others
Senior Community No
Ownership Individual
Acceptable Financing Cash, Conventional, FHA, VA Loan
Listing Terms Cash, Conventional, FHA, VA Loan
Special Listing Condition None
Read Less Info
Want to know what your home might be worth? Contact us for a FREE valuation!

Our team is ready to help you sell your home for the highest possible price ASAP

© 2024 METROLIST, INC., DBA RECOLORADO® – All Rights Reserved
6455 S. Yosemite St., Suite 500 Greenwood Village, CO 80111 USA
Bought with Coldwell Banker Realty-NOCO
GET MORE INFORMATION





