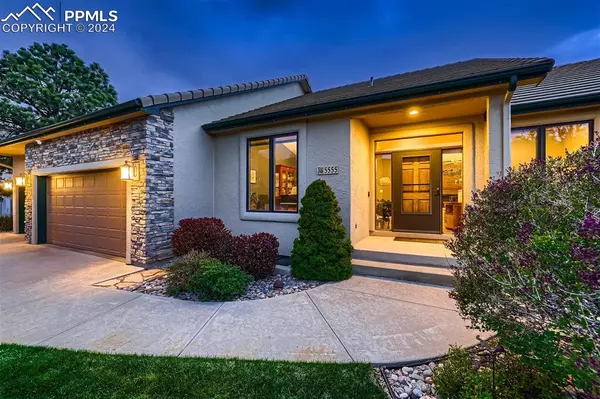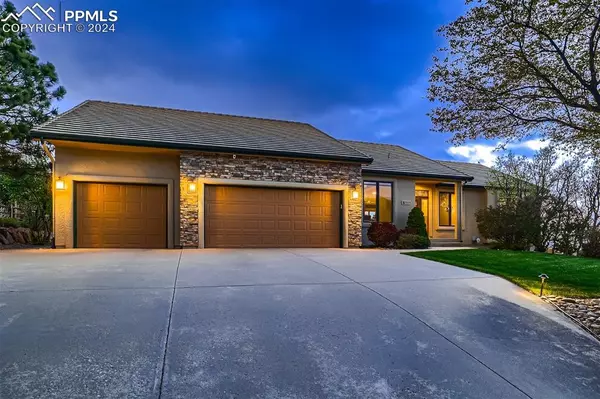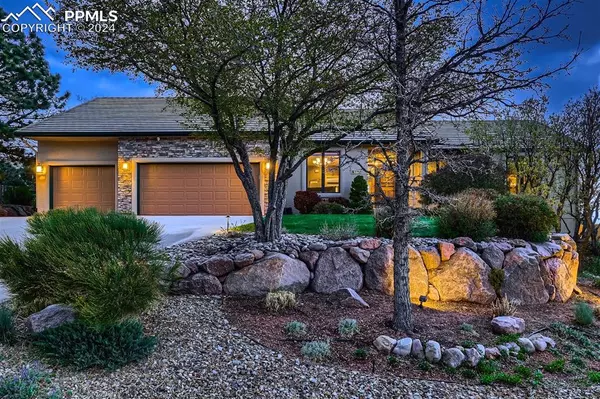For more information regarding the value of a property, please contact us for a free consultation.
Key Details
Sold Price $875,000
Property Type Single Family Home
Sub Type Single Family
Listing Status Sold
Purchase Type For Sale
Square Footage 4,258 sqft
Price per Sqft $205
MLS Listing ID 3718465
Sold Date 06/04/24
Style Ranch
Bedrooms 5
Full Baths 3
Construction Status Existing Home
HOA Y/N No
Year Built 1996
Annual Tax Amount $1,833
Tax Year 2022
Lot Size 0.303 Acres
Property Description
This gorgeous custom ranch home located in Mountain Shadows is a showstopper! Covered front entry opens to the main level offering a great room, music room/formal dining room, office, laundry room, and full bath. Gourmet Kitchen with all stainless steel appliances including a Wolf range and oven, top-of-the-line Kitchen Aid refrigerator and dishwasher, granite countertops, rustic alder cabinetry, and walk-out to patio. Master Retreat with walk-in closet and attached spa bath with heated flooring and jetted tub completes the main level. Finished basement features a family room, rec area with wet bar, two additional bedrooms, and a full bath. Home amenities include new carpet, hardwood floors, two custom stone fireplaces, central air, Pella windows, Ring doorbell, August front door lock, Ecobee thermostat, speakers in the great room and master bedroom, newer stucco, tile roof, table tennis/pool table, and dart board. Stunning mountain and city views from the wonderfully landscaped front and back yard with a 25x18 rear patio, auto sprinkler system, and landscaping lights. 3-car attached garage with enclosed cabinetry/desk. No HOA fees. An abundance of windows show off the surrounding scenery. Easy access to shopping, dining, hiking/biking trails, parks, schools, and I-25. Colorado living at its finest!
Location
State CO
County El Paso
Area Mountain Shadows
Interior
Interior Features 5-Pc Bath, 9Ft + Ceilings, Great Room, Vaulted Ceilings
Cooling Ceiling Fan(s), Central Air
Flooring Carpet, Ceramic Tile, Wood
Fireplaces Number 1
Fireplaces Type Basement, Gas, Main Level, Two
Laundry Main
Exterior
Parking Features Attached
Garage Spaces 3.0
Utilities Available Cable Connected, Electricity Connected, Natural Gas Connected
Roof Type Tile
Building
Lot Description City View, Mountain View, View of Rock Formations
Foundation Full Basement, Walk Out
Water Municipal
Level or Stories Ranch
Finished Basement 93
Structure Type Frame
Construction Status Existing Home
Schools
Middle Schools Holmes
High Schools Coronado
School District Colorado Springs 11
Others
Special Listing Condition Not Applicable
Read Less Info
Want to know what your home might be worth? Contact us for a FREE valuation!

Our team is ready to help you sell your home for the highest possible price ASAP





