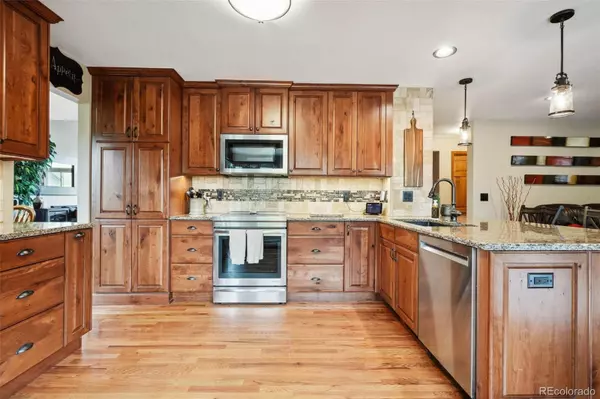For more information regarding the value of a property, please contact us for a free consultation.
Key Details
Sold Price $889,500
Property Type Single Family Home
Sub Type Single Family Residence
Listing Status Sold
Purchase Type For Sale
Square Footage 3,217 sqft
Price per Sqft $276
Subdivision Greenlawn Ranch Sub
MLS Listing ID 7480970
Sold Date 06/03/24
Bedrooms 5
Full Baths 3
Half Baths 1
HOA Y/N No
Abv Grd Liv Area 2,243
Originating Board recolorado
Year Built 1993
Annual Tax Amount $3,977
Tax Year 2023
Lot Size 0.320 Acres
Acres 0.32
Property Description
Welcome to your dream home in Westminster, Colorado! This stunning semi-custom property offers the perfect blend of luxury and comfort with no HOA. Nestled on a meticulously landscaped third of an acre lot in a cul-de-sac, allowing the opportunity to park a trailer/RV/boat. This exquisite residence boasts five bedrooms, four bathrooms, and a fully-finished basement. As you step inside, you'll be greeted by soaring vaulted ceilings, hardwood floors, custom window coverings, and high-end finishes throughout. The remodeled gourmet kitchen is a chef's delight, featuring Cambria quartz countertops, stainless steel Jenn-Air appliances, under-cabinet lighting, and an eating nook surrounded by windows. The well-appointed kitchen seamlessly connects the cozy family room with updated gas fireplace to the formal dining and living rooms. Upstairs, retreat to the expansive primary suite, complete with a fireplace and lavish five-piece bath featuring heated floors and a huge walk-in closet. Three additional well-appointed bedrooms provide versatility and comfort for family members or guests. The fully finished basement offers additional living space, bonus room, and additional bedroom and bathroom. Entertain in style outdoors on the exceptional custom patio and deck. With expansive outdoor seating areas, garden beds, manicured landscaping, and a water feature, this backyard is sure to become your favorite spot to entertain and enjoy the Colorado sunshine. Don't forget the huge 3-car garage and 10'x10' Tuff Shed with concrete floor for all your storage needs. Conveniently located near parks, schools, and shopping and dining at the Westminster Promenade. With quick access to HWY 36, commuting to Denver or Boulder is a breeze. Don't miss this rare opportunity to own a piece of paradise on this oversized lot in Westminster!
Location
State CO
County Jefferson
Rooms
Basement Crawl Space, Finished, Interior Entry, Partial, Sump Pump
Interior
Interior Features Breakfast Nook, Built-in Features, Ceiling Fan(s), Eat-in Kitchen, Five Piece Bath, Granite Counters, High Ceilings, Open Floorplan, Primary Suite, Quartz Counters, Radon Mitigation System, Smart Thermostat, Utility Sink, Vaulted Ceiling(s), Walk-In Closet(s)
Heating Forced Air
Cooling Central Air
Flooring Carpet, Tile, Wood
Fireplaces Type Family Room, Primary Bedroom
Fireplace N
Appliance Dishwasher, Microwave, Oven, Range, Refrigerator
Laundry In Unit
Exterior
Exterior Feature Garden, Lighting, Private Yard, Water Feature
Parking Features Concrete
Garage Spaces 3.0
Fence Partial
Utilities Available Cable Available, Electricity Connected, Natural Gas Connected, Phone Available
Roof Type Composition
Total Parking Spaces 6
Garage Yes
Building
Lot Description Cul-De-Sac, Landscaped, Sprinklers In Front, Sprinklers In Rear
Sewer Public Sewer
Water Public
Level or Stories Two
Structure Type Frame
Schools
Elementary Schools Semper
Middle Schools Mandalay
High Schools Standley Lake
School District Jefferson County R-1
Others
Senior Community No
Ownership Individual
Acceptable Financing 1031 Exchange, Cash, Conventional, FHA, Jumbo, VA Loan
Listing Terms 1031 Exchange, Cash, Conventional, FHA, Jumbo, VA Loan
Special Listing Condition None
Read Less Info
Want to know what your home might be worth? Contact us for a FREE valuation!

Our team is ready to help you sell your home for the highest possible price ASAP

© 2025 METROLIST, INC., DBA RECOLORADO® – All Rights Reserved
6455 S. Yosemite St., Suite 500 Greenwood Village, CO 80111 USA
Bought with North Metro Realty LLC




