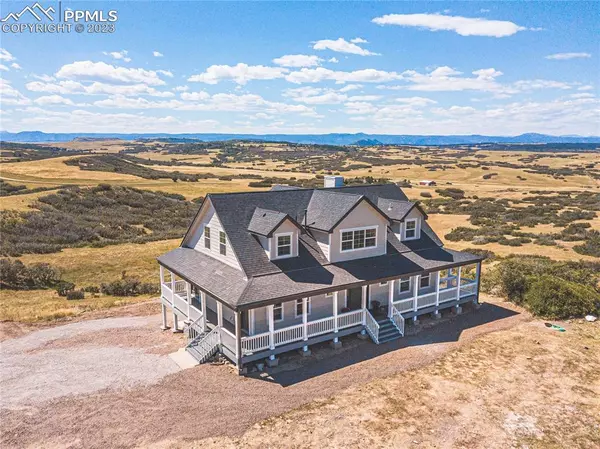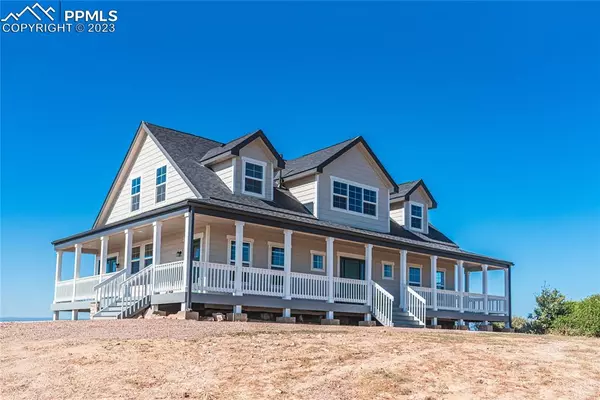For more information regarding the value of a property, please contact us for a free consultation.
Key Details
Sold Price $1,319,000
Property Type Single Family Home
Sub Type Single Family
Listing Status Sold
Purchase Type For Sale
Square Footage 4,083 sqft
Price per Sqft $323
MLS Listing ID 3781710
Sold Date 05/31/24
Style 2 Story
Bedrooms 5
Full Baths 2
Half Baths 1
Three Quarter Bath 1
Construction Status Existing Home
HOA Y/N No
Year Built 2000
Annual Tax Amount $4,480
Tax Year 2022
Lot Size 35.070 Acres
Property Description
Rare opportunity to own the most phenomenal views in Franktown in this comprehensively remodeled contemporary mountain farmhouse! Outstanding wide-open design, loaded with luxurious amenities, superb functionality & unmatched beauty. The expansive foyer welcomes you into the extraordinary Great Room with stunning unobstructed Front Range & Pikes Peak views, stacked stone fireplace with custom mantel & symmetrical lighted alcoves. Flow seamlessly into the bay-window set dining and the extravagant kitchen with massive soapstone island, custom cabinetry with exotic granite, gas cooktop, wall oven & microwave. Around the corner you’ll love first of two laundry rooms, complete with cabinetry & separate entrance. Even the main-level powder room is decked with custom wall panels & exquisite vanity. The palatial primary suite includes 9 ft ceilings, large private deck, huge walk-in closet, & extravagant bathroom including epic dual-head rainfall shower, soaking tub, gorgeous navy double vanity, surrounded with a light-filled bay window. Upstairs includes two large bedrooms with incredible views, spacious loft overlooking the Great Room with endless possibilities, and a lavish full bath. All set to move-in and thrive--all NEW: front & rear decks, roof, interior paint, carpet, kitchen, appliances, bathrooms, fireplace, outbuilding & more! True separate living quarters with full-functionality in basement including full kitchen, washer & dryer, two bedrooms, living area & gorgeous bathroom, all through a private entrance with new concrete patio. Superb 35-acre lot with fenced pastures, two large loafing sheds, large chicken coop, two storage sheds, and brand new 48x42 metal outbuilding with 12ft RV entrance door, 2x10ft doors, power, LED lighting, 220V-50amp & garage door openers. The ultimate in seclusion & privacy, surrounded by 3200 acres of Harmony Ranch, enabling absolutely peace, quiet & the brightest starlight, all with close access to Castle Rock, Parker, & the Springs.
Location
State CO
County Douglas
Area None
Interior
Interior Features 5-Pc Bath, 6-Panel Doors, 9Ft + Ceilings, Great Room, Vaulted Ceilings, See Prop Desc Remarks
Cooling Ceiling Fan(s)
Flooring Carpet, Ceramic Tile, Wood
Fireplaces Number 1
Fireplaces Type Gas, Main Level, One
Laundry Lower, Main
Exterior
Parking Features Detached
Garage Spaces 6.0
Fence Front, See Prop Desc Remarks
Utilities Available Electricity Connected, Propane
Roof Type Composite Shingle
Building
Lot Description 360-degree View, Cul-de-sac, Hillside, Level, Meadow, Mountain View, Rural
Foundation Full Basement, Walk Out
Water Well
Level or Stories 2 Story
Finished Basement 92
Structure Type Framed on Lot,Frame
Construction Status Existing Home
Schools
Middle Schools Mesa
High Schools Ponderosa
School District Douglas Re1
Others
Special Listing Condition Not Applicable
Read Less Info
Want to know what your home might be worth? Contact us for a FREE valuation!

Our team is ready to help you sell your home for the highest possible price ASAP

GET MORE INFORMATION





