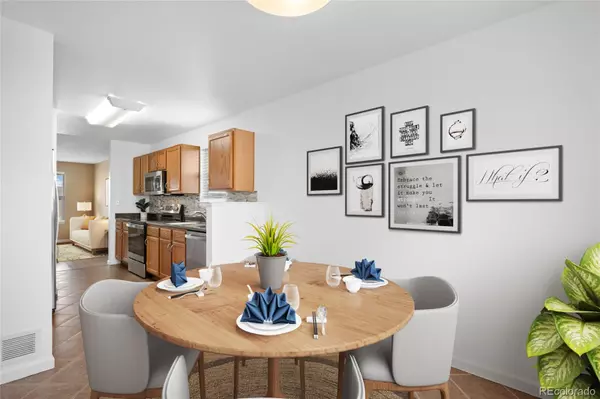For more information regarding the value of a property, please contact us for a free consultation.
Key Details
Sold Price $395,000
Property Type Single Family Home
Sub Type Single Family Residence
Listing Status Sold
Purchase Type For Sale
Square Footage 1,014 sqft
Price per Sqft $389
Subdivision Wolf Creek Run
MLS Listing ID 2404348
Sold Date 05/30/24
Style Traditional
Bedrooms 3
Full Baths 2
Condo Fees $129
HOA Fees $129/mo
HOA Y/N Yes
Abv Grd Liv Area 1,014
Originating Board recolorado
Year Built 2005
Annual Tax Amount $1,928
Tax Year 2023
Lot Size 9,583 Sqft
Acres 0.22
Property Description
Incredible home in the wonderful neighborhood of Wolf Creek Run! Situated on a large corner lot directly across from the park! This ranch floor plan features a primary retreat with private remodeled bath and walk-in closet. Two additional bedrooms with a shared remodeled full bath. The kitchen features all newer stainless steel appliances with a large eating/dining area. The great room features new flooring! This is the perfect place to relax and enjoy time with family! The bedrooms all feature newer carpet. The two additional bedrooms can double as a study, play room, rec room or more! The large three car garage is a dream come true! This is the perfect space for a large workshop, workout gym, extra storage for all of your toys or a car collector's dream garage! The electrical panel in garage is wired for 50A/240V for a workshop. This space is truly incredible! The home is situated on a wonderful lot! the fenced yard has room for kids and dogs to run and play! There is a large patio that is perfect for summer barbecues and gatherings with family and friends! There is a large covered front and side wrap around porch! The home faces the park and pool! Perfect to sit out front on a nice summer evening! The home features a newer roof on the home and garage, newer flooring, completely remodeled bathrooms, fresh interior paint, new light fixtures and newer combo smoke/CO detectors. The front yard is fully maintained by the HOA! Located just 30 minutes east of the metro area and 20 minutes from DIA. Enjoy peaceful living with room and space and yet close to all of the amenities that the city has to offer! Downtown Strasburg, local schools, and I-70 are also minutes away!
Location
State CO
County Adams
Zoning P-U-D
Rooms
Basement Crawl Space
Main Level Bedrooms 3
Interior
Interior Features Breakfast Nook, Eat-in Kitchen, Entrance Foyer, No Stairs, Open Floorplan, Primary Suite, Smoke Free
Heating Forced Air
Cooling Central Air
Flooring Carpet, Tile
Fireplace N
Appliance Dishwasher, Electric Water Heater, Microwave, Oven, Refrigerator, Self Cleaning Oven
Exterior
Exterior Feature Private Yard
Parking Features Concrete, Exterior Access Door, Oversized
Garage Spaces 3.0
Fence Full
Utilities Available Electricity Connected, Natural Gas Connected
Roof Type Composition
Total Parking Spaces 3
Garage No
Building
Lot Description Corner Lot, Level, Sprinklers In Front
Sewer Public Sewer
Water Public
Level or Stories One
Structure Type Frame
Schools
Elementary Schools Strasburg
Middle Schools Hemphill
High Schools Strasburg
School District Strasburg 31-J
Others
Senior Community No
Ownership Individual
Acceptable Financing Cash, Conventional, FHA, VA Loan
Listing Terms Cash, Conventional, FHA, VA Loan
Special Listing Condition None
Read Less Info
Want to know what your home might be worth? Contact us for a FREE valuation!

Our team is ready to help you sell your home for the highest possible price ASAP

© 2024 METROLIST, INC., DBA RECOLORADO® – All Rights Reserved
6455 S. Yosemite St., Suite 500 Greenwood Village, CO 80111 USA
Bought with Keller Williams Realty Downtown LLC
GET MORE INFORMATION





