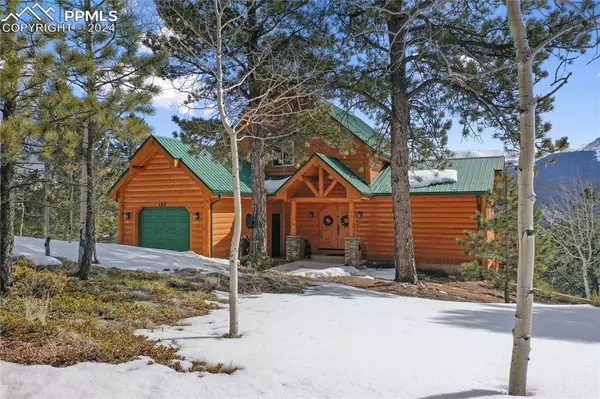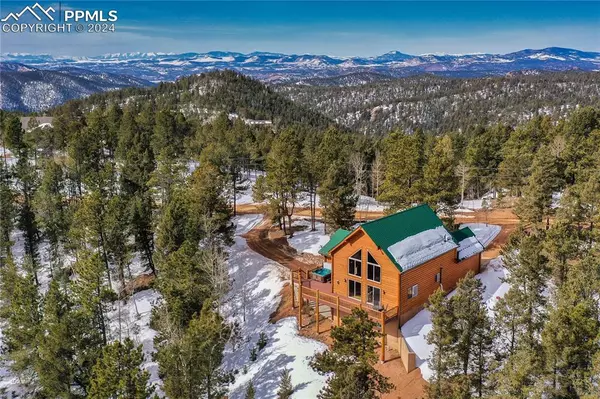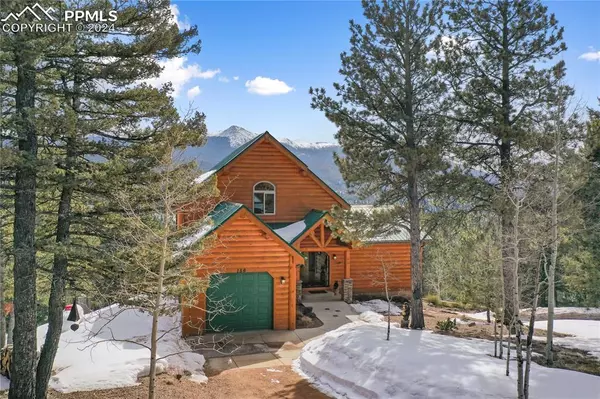For more information regarding the value of a property, please contact us for a free consultation.
Key Details
Sold Price $843,500
Property Type Single Family Home
Sub Type Single Family
Listing Status Sold
Purchase Type For Sale
Square Footage 2,790 sqft
Price per Sqft $302
MLS Listing ID 3340933
Sold Date 05/28/24
Style 1.5 Story
Bedrooms 3
Full Baths 2
Half Baths 1
Construction Status Existing Home
HOA Fees $25/ann
HOA Y/N Yes
Year Built 2007
Annual Tax Amount $2,292
Tax Year 2023
Lot Size 2.750 Acres
Property Description
Impressive custom built “timber framed” home in the mountains designed w/ large structural log beams & log support posts in addition to log siding interior & exterior finishes! Located in the prestigious Woodrock gated community w/ access to an adjoining 600 + ac. private ranch w/ 5 fishing ponds, endless ATV and hiking trails and wildlife galore. This home is situated on 2.75 wooded acres w/ breathtaking views of Pikes Peak and Sentinel Point. Enter through the arched custom designed wood entry doors into an expansive soaring great room w/24 ft. vaulted tongue & groove pine ceilings w/ a wall of windows bringing the outdoors in. The main floor includes Hickory hardwood flooring, the Living rm has a masonry gas fireplace; dining room w/ an elk antler chandelier; the kitchen w/ modern appliances, an island, & granite countertops, a walk-in pantry; a powder room; laundry room w/ washer & dryer; the master bedroom suite includes a gas fireplace & a 5 pc. bathroom w/ a Jacuzzi tub, separate shower, double sinks & 2 walk-in his/hers closets. Access the expansive Trex deck w/ log railings from the great room or from master bedroom to soak in a 4-person Artic Spa hot-tub! A single car attached garage adjoins the main level and is fully finished, insulated, stubbed for gas heater, has ample cabinets, a built-in utility stainless steel sink, and epoxy flooring. The upper-level loft/bedroom offers panoramic views of Pikes Peak, & includes 2 large closets, a built-in desk, and queen size log bed. The lower level includes a family room with gas stub for a freestanding stove, a large bedroom w/queen size log bed & 2 large closets, en-suite to a full bathroom. Sliding doors on this level open to a covered patio, & attaches to the over-sized fully finished and insulated 2-car garage & an additional 16’ X 22’ attached storage room. Come & enjoy this mountain home for everything it has to offer. This home is being offered completely furnished w/ log cabin style furniture and decor.
Location
State CO
County Teller
Area Woodrock
Interior
Interior Features 5-Pc Bath, 9Ft + Ceilings, Great Room, Vaulted Ceilings
Cooling Ceiling Fan(s)
Flooring Carpet, Ceramic Tile, Wood
Fireplaces Number 1
Fireplaces Type Gas, Lower Level, Main Level, Masonry, Two
Laundry Main
Exterior
Parking Features Attached
Garage Spaces 3.0
Community Features Gated Community, Hiking or Biking Trails, Lake/Pond
Utilities Available Electricity Connected, Propane, Telephone
Roof Type Metal
Building
Lot Description Hillside, Mountain View, Trees/Woods, View of Pikes Peak, View of Rock Formations
Foundation Walk Out
Water Well
Level or Stories 1.5 Story
Finished Basement 70
Structure Type Frame
Construction Status Existing Home
Schools
School District Woodland Park Re2
Others
Special Listing Condition Not Applicable
Read Less Info
Want to know what your home might be worth? Contact us for a FREE valuation!

Our team is ready to help you sell your home for the highest possible price ASAP

GET MORE INFORMATION





