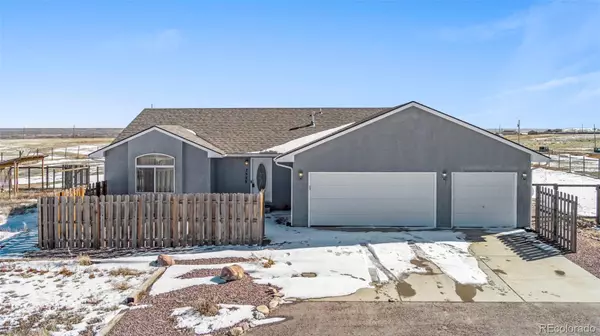For more information regarding the value of a property, please contact us for a free consultation.
Key Details
Sold Price $540,000
Property Type Single Family Home
Sub Type Single Family Residence
Listing Status Sold
Purchase Type For Sale
Square Footage 2,819 sqft
Price per Sqft $191
Subdivision Pioneer Village
MLS Listing ID 8795526
Sold Date 05/28/24
Bedrooms 5
Full Baths 3
HOA Y/N No
Abv Grd Liv Area 1,466
Originating Board recolorado
Year Built 2006
Annual Tax Amount $2,014
Tax Year 2022
Lot Size 5.000 Acres
Acres 5.0
Property Description
Nestled in a picturesque neighborhood, this stucco rancher boasts a 3-car garage and unique features that make it a must-see. The staggered fencing creates a charming patio area in the front, while an additional dog run on the left side adds to the appeal. As you enter, the tiled foyer welcomes you and offers a deep coat closet for storage. The vaulted ceilings add a sense of grandeur, especially in the great room. Speaking of which, the great room features luxury vinyl plank (LVP) flooring, a ceiling fan/light combo, and a well-designed cutout for your entertainment center. The heart of the home, the dining room and kitchen, boasts tile floors and bay doors/windows leading to the backyard area. The kitchen is equipped with white appliances, a black fridge, granite countertops, and top-mount double sinks, creating a stylish and functional space. Stackable washer and dryer stay in the laundry/mudroom, which also offers shelves, a pantry area, and access to the garage. The primary bedroom is a retreat with a walk-in closet featuring modular racks/shelves, curtain rods, and an ensuite bath with a corner soaking tub and a standalone shower. There is an additional bedroom on the main level that faces the backyard and a full bath with tile floors and a tub/shower insert. The basement, featuring 9' ceilings, is a versatile space with a pellet stove, ceiling fan, and a full bath. Bedrooms 3, 4, and 5 offer oversized closets, and the fifth bedroom is L-shaped and has a movable bar. Notable features include insulated garage walls, a workbench, a 30-amp RV plug, and hot tub readiness on the electrical panel. A whole-house water filtration system ensures water quality throughout. Seller shall paint the main level living room, dining room, kitchen, and entryway. Don't miss the opportunity to call this stunning property your home.
Location
State CO
County El Paso
Zoning RR-5
Rooms
Basement Full
Main Level Bedrooms 2
Interior
Interior Features Five Piece Bath, Granite Counters, High Ceilings, Vaulted Ceiling(s), Walk-In Closet(s)
Heating Forced Air
Cooling Air Conditioning-Room
Flooring Carpet, Tile, Vinyl
Fireplaces Number 1
Fireplaces Type Pellet Stove
Fireplace Y
Appliance Dishwasher, Disposal, Dryer, Microwave, Range, Refrigerator, Washer, Water Purifier, Water Softener
Exterior
Exterior Feature Dog Run, Fire Pit
Parking Features Asphalt
Garage Spaces 3.0
Utilities Available Cable Available, Electricity Available, Propane
View Mountain(s)
Roof Type Composition
Total Parking Spaces 3
Garage Yes
Building
Lot Description Level
Foundation Slab
Sewer Septic Tank
Water Public
Level or Stories One
Structure Type Frame,Stucco
Schools
Elementary Schools Prairie Heights
Middle Schools Hanover
High Schools Hanover
School District Hanover 28
Others
Senior Community No
Ownership Individual
Acceptable Financing Cash, Conventional, FHA, USDA Loan, VA Loan
Listing Terms Cash, Conventional, FHA, USDA Loan, VA Loan
Special Listing Condition None
Read Less Info
Want to know what your home might be worth? Contact us for a FREE valuation!

Our team is ready to help you sell your home for the highest possible price ASAP

© 2024 METROLIST, INC., DBA RECOLORADO® – All Rights Reserved
6455 S. Yosemite St., Suite 500 Greenwood Village, CO 80111 USA
Bought with NON MLS PARTICIPANT
GET MORE INFORMATION





