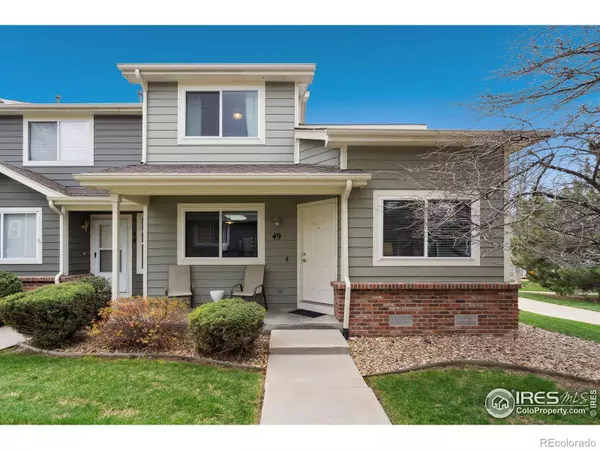For more information regarding the value of a property, please contact us for a free consultation.
Key Details
Sold Price $380,000
Property Type Condo
Sub Type Condominium
Listing Status Sold
Purchase Type For Sale
Square Footage 1,333 sqft
Price per Sqft $285
Subdivision Villas At Park Crest
MLS Listing ID IR1007430
Sold Date 05/23/24
Style Contemporary
Bedrooms 3
Full Baths 2
Condo Fees $294
HOA Fees $294/mo
HOA Y/N Yes
Abv Grd Liv Area 1,333
Originating Board recolorado
Year Built 2000
Annual Tax Amount $1,805
Tax Year 2023
Property Description
Welcome to your charming retreat in the heart of Longmont! This beautifully remodeled townhome offers the perfect blend of comfort and convenience in an ideal location.Step through the front patio into a world of modern elegance. Recently upgraded with new flooring, fresh paint, and stylish doors, this home boasts a contemporary ambiance that is both inviting and refreshing.The centerpiece of the spacious living area is a stunning fireplace, providing warmth and charm on cozy evenings. With direct access from your back door to green space and the tennis court, outdoor recreation is right at your fingertips.The main floor presents a seamless layout, featuring a generously sized primary bedroom complete with an attached bathroom and walk-in closet. A well-appointed family room, convenient in-unit laundry facilities, and a stylish kitchen and dining area complete this level, offering the perfect space for both relaxation and entertaining.Venture upstairs to discover two additional bedrooms and a full bathroom, providing ample space for family, guests, or a home office.Conveniently situated near shopping, dining, parks, and walking paths, this home offers the ultimate in urban convenience without sacrificing the tranquility of suburban living.Additional highlights include a 1-car detached garage, ensuring both security and convenience for your vehicle.Don't miss your chance to make this delightful townhome your own - schedule a showing today and experience the best of Longmont living!
Location
State CO
County Boulder
Zoning RES
Rooms
Basement None
Main Level Bedrooms 1
Interior
Interior Features Eat-in Kitchen, Vaulted Ceiling(s), Walk-In Closet(s)
Heating Forced Air
Cooling Ceiling Fan(s), Central Air
Fireplaces Type Living Room
Fireplace N
Appliance Dishwasher, Disposal, Dryer, Microwave, Oven, Refrigerator, Washer
Laundry In Unit
Exterior
Garage Spaces 1.0
Utilities Available Electricity Available, Natural Gas Available
Roof Type Composition
Total Parking Spaces 1
Building
Lot Description Corner Lot, Level
Sewer Public Sewer
Water Public
Level or Stories Two
Structure Type Wood Frame
Schools
Elementary Schools Timberline
Middle Schools Timberline
High Schools Skyline
School District St. Vrain Valley Re-1J
Others
Ownership Individual
Acceptable Financing Cash, Conventional, VA Loan
Listing Terms Cash, Conventional, VA Loan
Pets Allowed Cats OK, Dogs OK
Read Less Info
Want to know what your home might be worth? Contact us for a FREE valuation!

Our team is ready to help you sell your home for the highest possible price ASAP

© 2024 METROLIST, INC., DBA RECOLORADO® – All Rights Reserved
6455 S. Yosemite St., Suite 500 Greenwood Village, CO 80111 USA
Bought with KELLER WILLIAMS AVENUES REALTY
GET MORE INFORMATION





