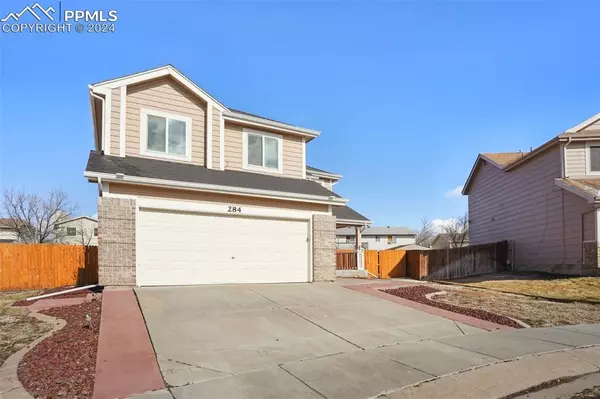For more information regarding the value of a property, please contact us for a free consultation.
Key Details
Sold Price $379,900
Property Type Single Family Home
Sub Type Single Family
Listing Status Sold
Purchase Type For Sale
Square Footage 1,624 sqft
Price per Sqft $233
MLS Listing ID 8917990
Sold Date 05/16/24
Style 2 Story
Bedrooms 4
Full Baths 2
Half Baths 1
Construction Status Existing Home
HOA Y/N No
Year Built 1998
Annual Tax Amount $1,126
Tax Year 2022
Lot Size 7,795 Sqft
Property Description
Welcome to your dream home nestled at the end of a private cul-de-sac, where comfort meets privacy. This spacious abode boasts four generously sized bedrooms, all conveniently situated on the upper level, providing a tranquil retreat for rest and relaxation. Step into the heart of this home, where an updated kitchen awaits, featuring sleek countertops, contemporary appliances, and ample storage space. The kitchen seamlessly connects to the living and dining areas, creating a perfect hub for family gatherings and entertaining guests. Whether you're hosting a dinner party or enjoying a quiet meal with loved ones, the open layout enhances the overall sense of connectivity. As you explore the upper level, discover the four inviting bedrooms, each offering a haven of privacy and comfort. The master suite, with its en-suite bathroom provides plenty of space, while the remaining three bedrooms ensure that everyone in the household enjoys their own personal space, accommodating the diverse needs of a bustling household. Step outside into the expansive backyard waiting for your personal touch! This large,space offers endless possibilities for recreation, gardening, or simply unwinding under the open sky. Whether you envision hosting weekend barbecues, gardening in the sunshine, or creating a play area for children, this backyard is a canvas for your dreams. This home not only provides a sanctuary within its walls but also benefits from its prime location on a peaceful cul-de-sac. Enjoy the tranquility of a low-traffic setting while still being conveniently close to local amenities, schools, and parks. Your new home awaits, promising a lifestyle of comfort, style, and endless possibilities.
Location
State CO
County El Paso
Area Countryside
Interior
Cooling Central Air
Flooring Carpet, Tile, Wood
Exterior
Parking Features Attached
Garage Spaces 2.0
Utilities Available Cable Available, Electricity Connected
Roof Type Composite Shingle
Building
Lot Description Cul-de-sac
Foundation Not Applicable
Water Assoc/Distr
Level or Stories 2 Story
Structure Type Framed on Lot
Construction Status Existing Home
Schools
Middle Schools Fountain
High Schools Fountain/Ft Carson
School District Ftn/Ft Carson 8
Others
Special Listing Condition Corporate Owned, Sold As Is
Read Less Info
Want to know what your home might be worth? Contact us for a FREE valuation!

Our team is ready to help you sell your home for the highest possible price ASAP

GET MORE INFORMATION





