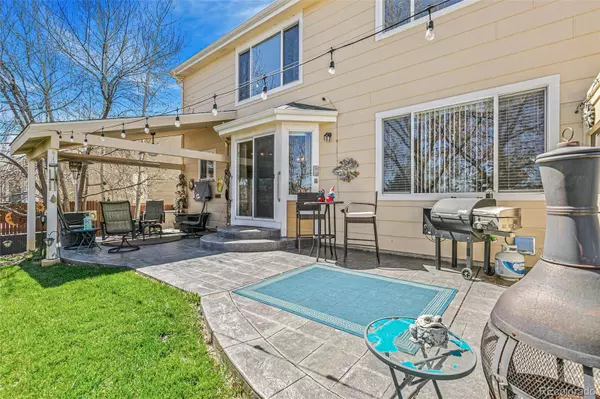For more information regarding the value of a property, please contact us for a free consultation.
Key Details
Sold Price $620,000
Property Type Single Family Home
Sub Type Single Family Residence
Listing Status Sold
Purchase Type For Sale
Square Footage 2,611 sqft
Price per Sqft $237
Subdivision Sage Creek
MLS Listing ID 3730985
Sold Date 05/08/24
Style Traditional
Bedrooms 4
Full Baths 3
Half Baths 1
Condo Fees $45
HOA Fees $45/mo
HOA Y/N Yes
Abv Grd Liv Area 1,955
Originating Board recolorado
Year Built 2005
Annual Tax Amount $3,525
Tax Year 2023
Lot Size 9,583 Sqft
Acres 0.22
Property Description
As you step into this immaculate residence, you'll be greeted by vaulted ceilings, tons of beautiful natural light and stunning oak hardwood floors that exude elegance and warmth. The spacious family room, adorned with a luxurious gas fireplace, invites you to unwind and relax after a long day.
Prepare to be dazzled by the chef's kitchen, complete with updated granite counters, an island with bar seating, and modern appliances. The open floor plan seamlessly connects the kitchen and dining area to the family room, making it perfect for entertaining guests or enjoying quality time with loved ones.
Working from home? No problem! This home also features a convenient main floor office, providing the ideal space for productivity and focus.
Upstairs, you'll find three bedrooms, including the luxurious master suite with its own ensuite bathroom. The large windows throughout the home offer breathtaking views from all directions, bringing the beauty of the outdoors inside.
But the real gem of this home? The "Fam Cave"! Loaded with a pool table, dry bar area, and the ultimate TV zone, this space is perfect for entertaining friends or enjoying family movie nights. Plus, with a fourth bedroom and full bathroom nearby, your guests will feel right at home.
Step outside to your backyard paradise, featuring a covered patio with a ceiling fan, the envy of the block yard space, and a relaxing hot tub. Whether you're hosting summer barbecues or simply unwinding under the stars, this outdoor haven is sure to impress.
Situated in a family friendly neighborhood, this home offers easy access to parks, walking trails, small ponds, and shopping amenities, ensuring that everything you need is right at your fingertips.
Don't miss out on the opportunity to make this exceptional property your forever home. With its unbeatable location, luxurious amenities, and endless charm this won't stay on the market for long. Schedule a showing today and get ready to experience the epitome of living!
Location
State CO
County Adams
Rooms
Basement Finished, Full
Interior
Interior Features Ceiling Fan(s), Eat-in Kitchen, Granite Counters, High Ceilings, High Speed Internet, Open Floorplan, Primary Suite, Radon Mitigation System, Hot Tub, Vaulted Ceiling(s), Walk-In Closet(s)
Heating Forced Air
Cooling Central Air
Flooring Carpet, Tile, Vinyl, Wood
Fireplaces Number 1
Fireplaces Type Family Room
Equipment Satellite Dish
Fireplace Y
Appliance Convection Oven, Cooktop, Dishwasher, Disposal, Dryer, Gas Water Heater, Microwave, Oven, Range, Refrigerator, Water Softener
Exterior
Exterior Feature Playground, Rain Gutters, Spa/Hot Tub, Water Feature
Parking Features Concrete, Finished, Floor Coating, Insulated Garage, Storage
Garage Spaces 2.0
Fence Full
Utilities Available Cable Available, Electricity Connected, Internet Access (Wired), Natural Gas Connected, Phone Connected
Roof Type Architecural Shingle
Total Parking Spaces 2
Garage Yes
Building
Lot Description Corner Lot, Open Space
Sewer Public Sewer
Water Public
Level or Stories Two
Structure Type Wood Siding
Schools
Elementary Schools West Ridge
Middle Schools Roger Quist
High Schools Prairie View
School District School District 27-J
Others
Senior Community No
Ownership Individual
Acceptable Financing Cash, Conventional, FHA, VA Loan
Listing Terms Cash, Conventional, FHA, VA Loan
Special Listing Condition None
Read Less Info
Want to know what your home might be worth? Contact us for a FREE valuation!

Our team is ready to help you sell your home for the highest possible price ASAP

© 2024 METROLIST, INC., DBA RECOLORADO® – All Rights Reserved
6455 S. Yosemite St., Suite 500 Greenwood Village, CO 80111 USA
Bought with RE/MAX ALLIANCE
GET MORE INFORMATION





