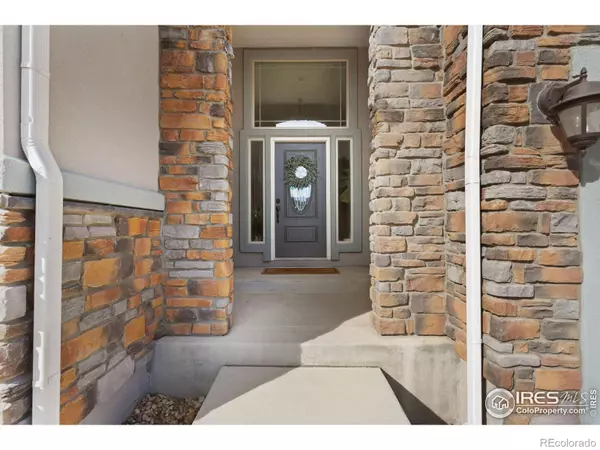For more information regarding the value of a property, please contact us for a free consultation.
Key Details
Sold Price $655,000
Property Type Single Family Home
Sub Type Single Family Residence
Listing Status Sold
Purchase Type For Sale
Square Footage 3,202 sqft
Price per Sqft $204
Subdivision Thompson Crossing Ii
MLS Listing ID IR1006507
Sold Date 05/10/24
Style Contemporary
Bedrooms 5
Full Baths 4
Condo Fees $650
HOA Fees $54/ann
HOA Y/N Yes
Abv Grd Liv Area 1,750
Originating Board recolorado
Year Built 2018
Annual Tax Amount $4,026
Tax Year 2023
Lot Size 6,534 Sqft
Acres 0.15
Property Description
Beautiful ranch style home located in desirable Thompson Crossing II. This home offers 5 bedrooms and 4 full bathrooms plus a 3-car garage. As you enter the home, the front entryway boasts a high ceiling and plenty of natural light. The spacious kitchen includes granite countertops, an island, generous pantry, stainless steel appliances including a gas range. The open floor plan flows into the living room area which includes a cozy gas fireplace and wood flooring. Plantation shutters on the main level. Primary bedroom is separated from the front bedroom and includes a walk-in closet, a soaking tub, shower and a multi sided fireplace. The finished basement includes a large rec room area plus 3 additional bedrooms and 2 full bathrooms. One of the basement bedrooms has its very own ensuite. Concrete patio in the fully landscaped and fenced backyard for entertaining. No metro district. This neighborhood is a hidden gem and located in a prime location within minutes to I-25 and Highway 34 to simplify your commute. Enjoy restaurants, entertainment and shopping including Scheels at nearby Johnstown Plaza. Also, close proximity to the Promenade Shops at Centerra in Loveland!
Location
State CO
County Larimer
Zoning Res
Rooms
Basement Full
Main Level Bedrooms 2
Interior
Interior Features Eat-in Kitchen, Kitchen Island, Open Floorplan, Pantry, Vaulted Ceiling(s), Walk-In Closet(s)
Heating Forced Air
Cooling Ceiling Fan(s), Central Air
Flooring Tile, Wood
Fireplaces Type Gas, Gas Log, Living Room, Other, Primary Bedroom
Fireplace N
Appliance Dishwasher, Disposal, Microwave, Oven, Refrigerator
Laundry In Unit
Exterior
Garage Spaces 3.0
Utilities Available Cable Available, Electricity Available, Internet Access (Wired), Natural Gas Available
Roof Type Composition
Total Parking Spaces 3
Garage Yes
Building
Lot Description Sprinklers In Front
Sewer Public Sewer
Water Public
Level or Stories One
Structure Type Stone,Stucco,Wood Frame
Schools
Elementary Schools Other
Middle Schools Other
High Schools Mountain View
School District Thompson R2-J
Others
Ownership Individual
Acceptable Financing Cash, Conventional, FHA, VA Loan
Listing Terms Cash, Conventional, FHA, VA Loan
Read Less Info
Want to know what your home might be worth? Contact us for a FREE valuation!

Our team is ready to help you sell your home for the highest possible price ASAP

© 2025 METROLIST, INC., DBA RECOLORADO® – All Rights Reserved
6455 S. Yosemite St., Suite 500 Greenwood Village, CO 80111 USA
Bought with Dwellings Colorado Real Estate




