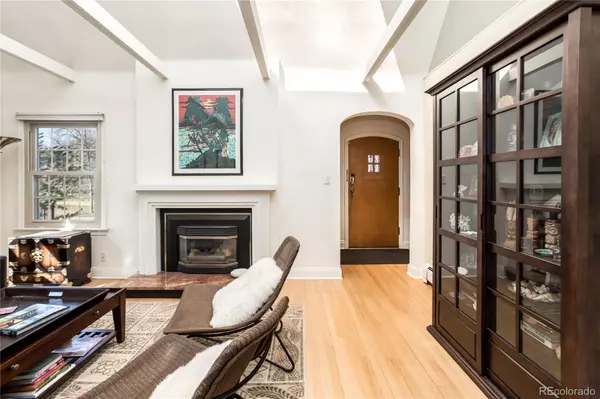For more information regarding the value of a property, please contact us for a free consultation.
Key Details
Sold Price $2,200,000
Property Type Single Family Home
Sub Type Single Family Residence
Listing Status Sold
Purchase Type For Sale
Square Footage 2,660 sqft
Price per Sqft $827
Subdivision Washington Park
MLS Listing ID 1993896
Sold Date 05/06/24
Style Tudor
Bedrooms 3
Full Baths 2
HOA Y/N No
Abv Grd Liv Area 1,474
Originating Board recolorado
Year Built 1934
Annual Tax Amount $10,199
Tax Year 2023
Lot Size 7,405 Sqft
Acres 0.17
Property Description
Phenomenal Washington Park East Location Adjacent to the Park! Offered for the First Time Since 1966! * Charming Tudor on a Huge 7200 Square Foot Lot * Incredible Opportunity to Expand, Remodel or Build the Home of Your Dreams on One of the Highest Elevation Lots in the Neighborhood * Features Include an Open Floorplan with High Ceilings, Tons of Natural Light, Unique Sun Room Addition with Walls of Windows, Brick Accent Walls, Jenn-Air, Frigidaire and Whirlpool Stainless Appliances, Hardwood Floors, 2 Fireplaces, Remodeled Lower Level Bath, Newer Roof, Newer Hot Water Heater, Radon Mitigation System, House Water Filtration System, and Reverse Osmosis in Kitchen * Private Backyard with a Generous Patio and Plenty of Room to Entertain and Play * Oversized and Heated 2-Car Garage Plus Separate Storage Structure with an Outside Parking Space Positioned In Between * Enjoy Gorgeous Mountain Views and the Convenience of Living on the Park with Access to the Boat House, Recreational Center and Tons of Activities in the Park * Truly a Special Location With the Park as Your Frontyard * Minutes to Denver's Best Restaurants and Boutiques on Gaylord Street, Bonnie Brae, and Cherry Creek!! * Property is Being Sold As-Is *
Location
State CO
County Denver
Zoning U-SU-C
Rooms
Basement Finished
Main Level Bedrooms 2
Interior
Interior Features Built-in Features, Granite Counters, High Ceilings, Open Floorplan, Radon Mitigation System, Smoke Free, Walk-In Closet(s)
Heating Hot Water
Cooling Evaporative Cooling
Flooring Carpet, Stone, Tile, Wood
Fireplaces Number 2
Fireplaces Type Bedroom, Living Room
Fireplace Y
Appliance Cooktop, Dishwasher, Disposal, Dryer, Microwave, Oven, Refrigerator, Washer, Water Purifier
Laundry In Unit
Exterior
Exterior Feature Gas Valve, Private Yard
Parking Features Floor Coating, Heated Garage, Oversized
Garage Spaces 2.0
Fence Full
Utilities Available Electricity Connected, Natural Gas Connected
View Mountain(s)
Roof Type Composition,Membrane
Total Parking Spaces 2
Garage No
Building
Lot Description Irrigated, Landscaped, Sprinklers In Front, Sprinklers In Rear
Sewer Public Sewer
Water Public
Level or Stories Two
Structure Type Brick,Frame
Schools
Elementary Schools Steele
Middle Schools Merrill
High Schools South
School District Denver 1
Others
Senior Community No
Ownership Corporation/Trust
Acceptable Financing Cash, Conventional
Listing Terms Cash, Conventional
Special Listing Condition None
Read Less Info
Want to know what your home might be worth? Contact us for a FREE valuation!

Our team is ready to help you sell your home for the highest possible price ASAP

© 2024 METROLIST, INC., DBA RECOLORADO® – All Rights Reserved
6455 S. Yosemite St., Suite 500 Greenwood Village, CO 80111 USA
Bought with Stone Cloud Real Estate
GET MORE INFORMATION





