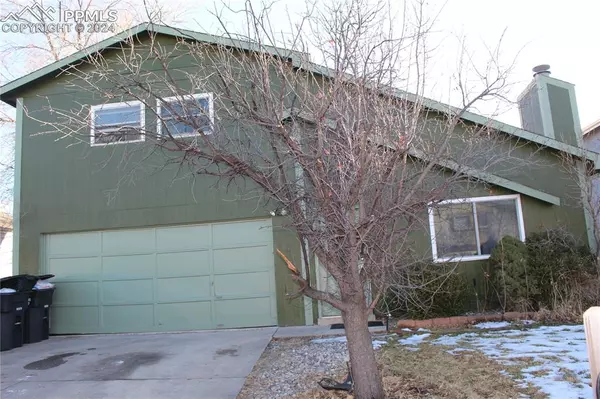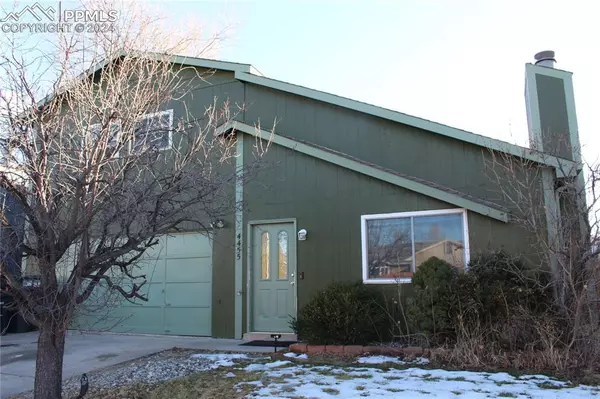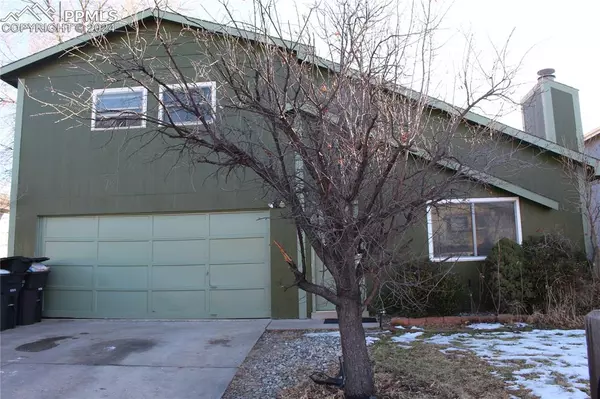For more information regarding the value of a property, please contact us for a free consultation.
Key Details
Sold Price $270,000
Property Type Single Family Home
Sub Type Single Family
Listing Status Sold
Purchase Type For Sale
Square Footage 1,148 sqft
Price per Sqft $235
MLS Listing ID 4919364
Sold Date 05/02/24
Style 2 Story
Bedrooms 3
Full Baths 1
Half Baths 1
Construction Status Existing Home
HOA Y/N No
Year Built 1984
Annual Tax Amount $907
Tax Year 2022
Lot Size 5,500 Sqft
Property Description
Welcome to your dream home with a warm and inviting atmosphere! This charming residence features an open floor plan with vaulted ceilings that create a spacious and airy ambiance throughout. As you step inside, the focal point of the living room is a cozy wood fireplace, perfect for creating a welcoming and comfortable environment for relaxation. The kitchen/dining room combo is not only functional but also designed for entertaining guests. French doors lead to a delightful backyard patio, seamlessly extending your living space outdoors. The oversized backyard provides ample room for gatherings and outdoor activities. Convenience meets practicality on the main floor, where you'll find a laundry room conveniently located off the kitchen. Additionally, there's a bonus room at the back of the house, offering flexibility for use as an office, playroom, or additional living space. Venture upstairs to discover three bedrooms, each providing a cozy retreat. The master bedroom features a convenient half bath adjoining it. A full bath down the hall serves the remaining bedrooms, ensuring the comfort of all residents and guests. Extra storage space is readily available with a handy storage shed, allowing you to keep your home organized and clutter-free. This property is being sold "As Is," providing an opportunity for you to add your personal touch and make it your own. Enjoy the perks of a vibrant community with a nearby neighborhood park and community center. Take leisurely strolls, participate in community activities, or play for hours of wholesome fun. Your new home is not just a living space; it's a haven where cherished memories will be made. Embrace the charm, warmth, and potential this property holds for you and your loved ones. Welcome home!
Location
State CO
County El Paso
Area Simmelink
Interior
Interior Features French Doors, Vaulted Ceilings
Cooling Ceiling Fan(s), Central Air
Flooring Carpet, Wood Laminate
Fireplaces Number 1
Fireplaces Type Main Level, One, Wood Burning
Laundry Electric Hook-up, Main
Exterior
Parking Features Attached
Garage Spaces 2.0
Fence Rear
Utilities Available Electricity Connected, Telephone
Roof Type Composite Shingle
Building
Lot Description Level
Foundation Not Applicable
Water Municipal
Level or Stories 2 Story
Structure Type Frame
Construction Status Existing Home
Schools
Middle Schools Carmel
High Schools Sierra
School District Harrison-2
Others
Special Listing Condition Not Applicable, Sold As Is
Read Less Info
Want to know what your home might be worth? Contact us for a FREE valuation!

Our team is ready to help you sell your home for the highest possible price ASAP

GET MORE INFORMATION





