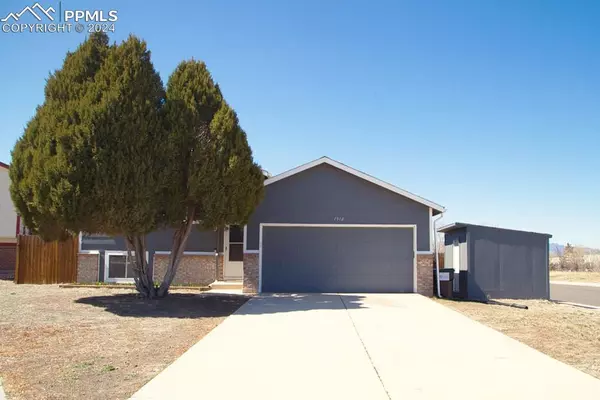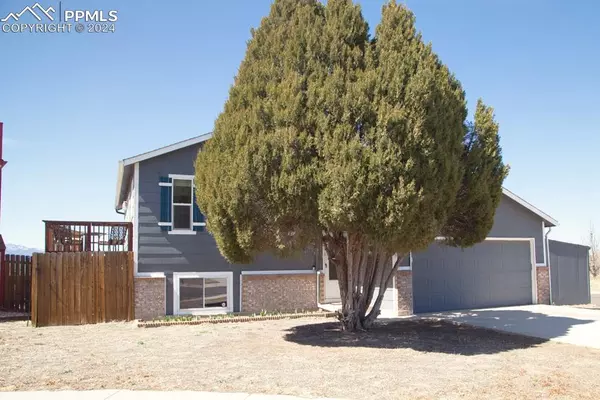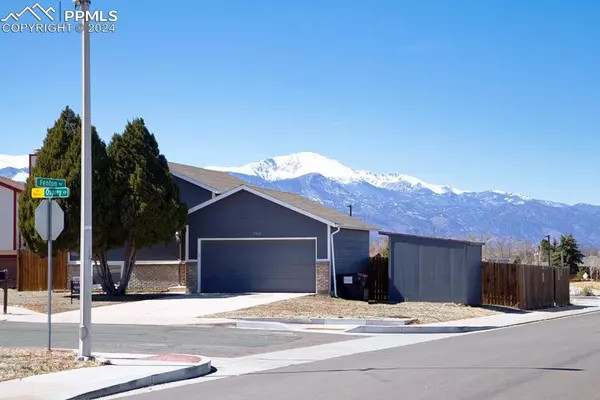For more information regarding the value of a property, please contact us for a free consultation.
Key Details
Sold Price $380,000
Property Type Single Family Home
Sub Type Single Family
Listing Status Sold
Purchase Type For Sale
Square Footage 1,312 sqft
Price per Sqft $289
MLS Listing ID 6777481
Sold Date 05/03/24
Style Bi-level
Bedrooms 3
Full Baths 2
Construction Status Existing Home
HOA Y/N No
Year Built 1984
Annual Tax Amount $884
Tax Year 2023
Lot Size 5,183 Sqft
Property Description
Welcome to your ideal home situated amidst the picturesque beauty of Colorado Springs! This delightful bi-level residence offers stunning views of Pikes Peak and backs onto the newly constructed Panorama Park. Upon entry, you'll find a meticulously maintained interior featuring brand new LTV flooring and plush carpeting throughout, ensuring both comfort and style. Enjoy the convenience of RV parking including a 30 or 50 amp electrical hook up, complete with a spacious gate for easy access, ideal for storing all your outdoor equipment. Additionally, a matching shed provides ample storage space for your belongings. The insulated garage ensures year-round comfort. The kitchen boasts a newer dishwasher. Positioned within a tranquil cul-de-sac, this home offers a peaceful escape while maintaining easy access to Peterson SFB and Fort Carson, simplifying your daily commute. The owners recently obtained a 5 Year Roof Certification.
Don't miss out on the opportunity to make this charming property yours. Schedule your showing today and begin enjoying the quintessential Colorado lifestyle!
Location
State CO
County El Paso
Area Horizon
Interior
Interior Features 6-Panel Doors
Cooling Central Air
Flooring Carpet, Tile, Luxury Vinyl
Fireplaces Number 1
Fireplaces Type None
Laundry Lower
Exterior
Parking Features Attached
Garage Spaces 2.0
Fence Rear
Utilities Available Cable Available, Electricity Available, Natural Gas Available
Roof Type Composite Shingle
Building
Lot Description Corner, Cul-de-sac, Level, View of Pikes Peak
Foundation Crawl Space
Water Municipal
Level or Stories Bi-level
Structure Type Frame
Construction Status Existing Home
Schools
Middle Schools Panorama
High Schools Sierra
School District Harrison-2
Others
Special Listing Condition Not Applicable
Read Less Info
Want to know what your home might be worth? Contact us for a FREE valuation!

Our team is ready to help you sell your home for the highest possible price ASAP

GET MORE INFORMATION





