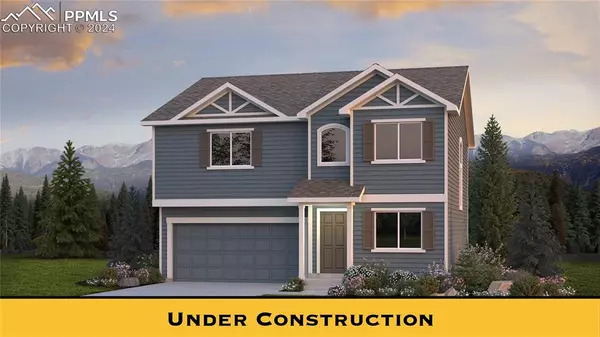For more information regarding the value of a property, please contact us for a free consultation.
Key Details
Sold Price $515,460
Property Type Single Family Home
Sub Type Single Family
Listing Status Sold
Purchase Type For Sale
Square Footage 2,199 sqft
Price per Sqft $234
MLS Listing ID 7962581
Sold Date 05/03/24
Style 2 Story
Bedrooms 3
Half Baths 1
Three Quarter Bath 2
Construction Status Under Construction
HOA Fees $31/qua
HOA Y/N Yes
Year Built 2024
Annual Tax Amount $130
Tax Year 2023
Lot Size 6,170 Sqft
Property Description
This beautiful 2,199 sq.ft. 2-story plan in desirable Academy District 20 sits on a west facing driveway with a 55' deep, fully fenced and landscaped yard and will be complete for closing in late April to early May of 2024. This home has a large open concept 3 bedroom, 2.5 bth, loft space, plus very nice upgraded features throughout. The granite counters and GE stainless steel appliances makes it perfect for the chef in the family and A/C is included in the price. Upstairs will have a large loft space that's ideal for a movie night in or play area and has 2 large kids rooms with walk-in closets while the owners' suite has a beautiful walk-in shower with bench seat. LVP flooring through the main entry way, kitchen and dining, and carpet in the front living room and family room minimize run down areas of flooring. This home will not last long as the price is unbeatable in the new build world in D-20 WITH all landscaping and 6' privacy included.
Location
State CO
County El Paso
Area Saddle Ridge At Sterling Ranch
Interior
Interior Features Great Room
Cooling Central Air
Flooring Carpet, Luxury Vinyl
Fireplaces Number 1
Fireplaces Type None
Laundry Electric Hook-up, Upper
Exterior
Parking Features Attached
Garage Spaces 2.0
Fence Rear
Community Features Hiking or Biking Trails, Parks or Open Space, Playground Area
Utilities Available Cable Available, Electricity Connected, Natural Gas Connected, Telephone
Roof Type Composite Shingle
Building
Lot Description Level, Mountain View
Foundation Slab
Builder Name Challenger Home
Water Assoc/Distr
Level or Stories 2 Story
Structure Type Framed on Lot
Construction Status Under Construction
Schools
Middle Schools Chinook Trail
High Schools Liberty
School District Academy-20
Others
Special Listing Condition Builder Owned
Read Less Info
Want to know what your home might be worth? Contact us for a FREE valuation!

Our team is ready to help you sell your home for the highest possible price ASAP

GET MORE INFORMATION





