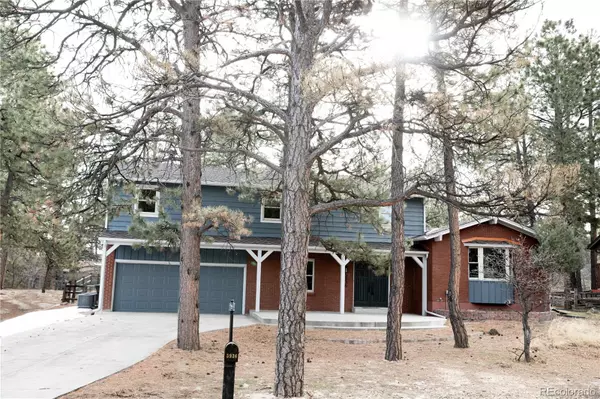For more information regarding the value of a property, please contact us for a free consultation.
Key Details
Sold Price $835,000
Property Type Single Family Home
Sub Type Single Family Residence
Listing Status Sold
Purchase Type For Sale
Square Footage 3,634 sqft
Price per Sqft $229
Subdivision The Pinery
MLS Listing ID 2528722
Sold Date 05/02/24
Style Mountain Contemporary
Bedrooms 4
Full Baths 2
Half Baths 1
Three Quarter Bath 1
Condo Fees $302
HOA Fees $25/ann
HOA Y/N Yes
Abv Grd Liv Area 2,434
Originating Board recolorado
Year Built 1976
Annual Tax Amount $4,111
Tax Year 2023
Lot Size 10,890 Sqft
Acres 0.25
Property Description
Today’s your lucky day… If you hurry. Every once in a while a property comes along at a great price in the perfect location with the right finishes and great condition so you can simply move in and relax. Well, this is that property that you’ll want to call HOME! Complete high quality (rare) remodel from top to bottom with upgraded plumbing, electrical, and hardware finishes; plus custom tile work throughout. Super open flowing floor plan that screams entertaining guest and enjoying family time. Great use of space that anyone can grow into. Whether your relaxing outside on either of your huge patios (front or backyard) enjoying the soft sounds of the gentle breeze blowing through all those towering pine trees or talking with friends as the BBQ roars on, you’ll find this a private oasis fit for a King. There just isn’t a better location as you’ll feel like your in the mountains while enjoying a contemporary lifestyle and with close proximity to shopping, parks, schools, theatres, hiking/biking trails (miles and miles connecting to an endless mountain biking network of trails and even the cherry creek trail that’ll take you all the way to Denver or Golden for the road bikers) you’re simply in the middle of it all without the congestion. Best of all worlds. To top everything off, the Seller has priced this home to move. You’ll want to gather your qualifying docs and run for the door. Try to be one of the first to have a shot at this home. It won’t disappoint. Come enjoy the peace of mind a quality remodel offers in the right location at the right price. You’ve worked hard, now enjoy your spoils.
Location
State CO
County Douglas
Zoning PDU
Rooms
Basement Partial
Interior
Interior Features Built-in Features, Entrance Foyer, High Speed Internet, Quartz Counters, Smoke Free, Walk-In Closet(s)
Heating Forced Air
Cooling Central Air
Fireplaces Number 2
Fireplaces Type Basement, Family Room
Fireplace Y
Appliance Bar Fridge, Dishwasher, Disposal, Microwave, Refrigerator, Self Cleaning Oven
Exterior
Exterior Feature Private Yard
Parking Features Concrete
Garage Spaces 2.0
Roof Type Composition
Total Parking Spaces 2
Garage Yes
Building
Lot Description Many Trees
Sewer Public Sewer
Water Public
Level or Stories Multi/Split
Structure Type Frame
Schools
Elementary Schools Mountain View
Middle Schools Sagewood
High Schools Ponderosa
School District Douglas Re-1
Others
Senior Community No
Ownership Corporation/Trust
Acceptable Financing Cash, Conventional, FHA, VA Loan
Listing Terms Cash, Conventional, FHA, VA Loan
Special Listing Condition None
Read Less Info
Want to know what your home might be worth? Contact us for a FREE valuation!

Our team is ready to help you sell your home for the highest possible price ASAP

© 2024 METROLIST, INC., DBA RECOLORADO® – All Rights Reserved
6455 S. Yosemite St., Suite 500 Greenwood Village, CO 80111 USA
Bought with eXp Realty, LLC
GET MORE INFORMATION





