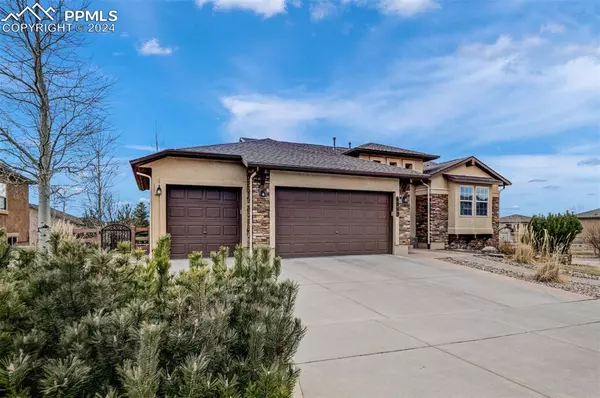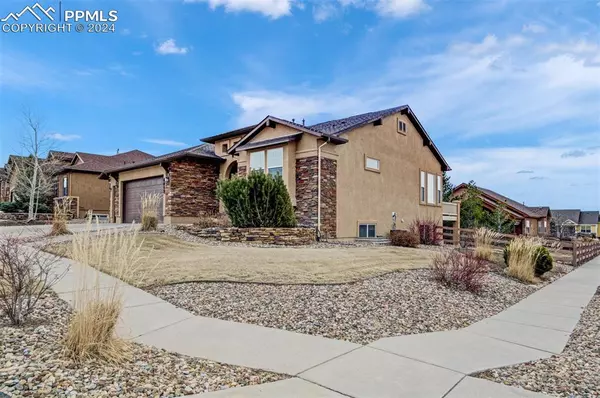For more information regarding the value of a property, please contact us for a free consultation.
Key Details
Sold Price $710,000
Property Type Single Family Home
Sub Type Single Family
Listing Status Sold
Purchase Type For Sale
Square Footage 3,254 sqft
Price per Sqft $218
MLS Listing ID 5732554
Sold Date 05/02/24
Style Ranch
Bedrooms 5
Full Baths 3
Construction Status Existing Home
HOA Fees $31/mo
HOA Y/N Yes
Year Built 2012
Annual Tax Amount $4,049
Tax Year 2022
Lot Size 0.262 Acres
Property Description
Welcome to this gorgeous home in the Wolf Ranch neighborhood of beautiful Colorado Springs! Located in Academy Disctrict 20 and the Pine Creek HS zone, this home was built by Classic Homes, a premier Colorado Springs builder and is the popular Hillspire floorplan! As you enter the home you'll be greeted by a cozy entry way and enveloped in natural light from all of the south facing windows. The main level is thoughtfully designed with an open concept and features 10' ceilings throughout. The great room allows for a functional flow where the kitchen, living area and dining area blend into one great space all centered around a beautiful granite island with breakfast bar that can accomodate 7 stools with ease. A plethora of windows envelop the great room with light and a cozy fireplace is the focal point for the space. The eat in kitchen features beautiful white staggered cabinets, gorgeous Samsung Bespoke appliances, a gas cooktop and large pantry with custom shelving and walks out onto a composite deck with views of Pikes Peak and is perfect for eveings outside! The primary bedroom boasts 6 large windows, again keeping with the theme of natural light, and has a 5 piece bathroom with separate water closet, double vanity, soaking tub, free standing shower and an amazing walk in closet with custom shelves and organizers. Bedroom #2 is conveniently located on the opposite end of the main level next to the main level full bath and could function as an office as well. With 2 bedrooms on the main level and 3 bedrooms in the light and airy garden level basement there is plenty of room for everyone! Downstairs you'll find a huge family room with custom wetbar and 2nd fireplace, a great space for entertaining, playing games, watching movies! Notice the custom window wells and abundance of light in the basement! The basement has 3 more spacious bedrooms, a full bathroom and a bonus storage space. Bathroom fixtures and lighting have been updated throughout!
Location
State CO
County El Paso
Area Villages At Wolf Ranch
Interior
Interior Features 5-Pc Bath, 9Ft + Ceilings, Great Room, See Prop Desc Remarks
Cooling Ceiling Fan(s), Central Air
Flooring Carpet, Luxury Vinyl
Fireplaces Number 1
Fireplaces Type Basement, Gas, Main Level, Two
Laundry Electric Hook-up, Main
Exterior
Parking Features Attached
Garage Spaces 3.0
Utilities Available Cable Available, Electricity Available, Natural Gas Available, Telephone
Roof Type Composite Shingle
Building
Lot Description Corner, Level, Mountain View, View of Pikes Peak, See Prop Desc Remarks
Foundation Garden Level
Builder Name Classic Homes
Water Municipal
Level or Stories Ranch
Finished Basement 95
Structure Type Framed on Lot
Construction Status Existing Home
Schools
Middle Schools Timberview
High Schools Pine Creek
School District Academy-20
Others
Special Listing Condition Not Applicable
Read Less Info
Want to know what your home might be worth? Contact us for a FREE valuation!

Our team is ready to help you sell your home for the highest possible price ASAP

GET MORE INFORMATION





