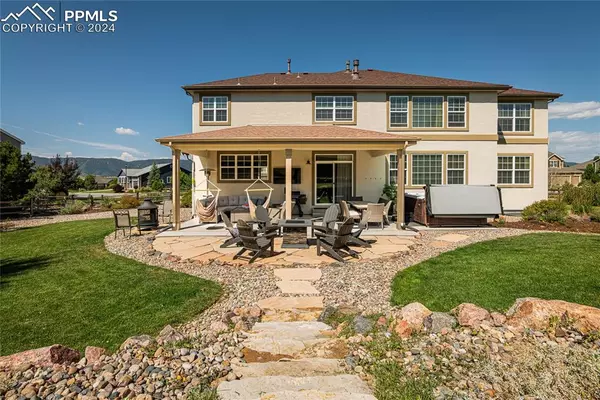For more information regarding the value of a property, please contact us for a free consultation.
Key Details
Sold Price $980,000
Property Type Single Family Home
Sub Type Single Family
Listing Status Sold
Purchase Type For Sale
Square Footage 6,154 sqft
Price per Sqft $159
MLS Listing ID 3917672
Sold Date 05/01/24
Style 2 Story
Bedrooms 6
Full Baths 2
Half Baths 1
Three Quarter Bath 3
Construction Status Existing Home
HOA Fees $34/qua
HOA Y/N Yes
Year Built 2007
Annual Tax Amount $4,837
Tax Year 2022
Lot Size 0.480 Acres
Property Description
This home is well-designed with luxurious spaces for everyone. Located close to the quaint town Monument, Denver, Colorado Springs and the mountains. Sitting on a large, manicured lot with views of the mountains from the front. This home offers space for the entire family. You will be captivated from the moment you come inside and are greeted with the magnificent entry way with tall ceilings, a beautiful winding stairway and oak flooring. There is a large family room open to the kitchen with a fireplace and an eat in area that walks out to the covered deck and landscaped backyard. This spacious kitchen has solid surface counters, a large island, sitting area for four at the counter and more. The space is great for making memories and having fun. All appliances are stainless steel with a five-burner gas stove top. Off the kitchen is a formal dining room and open to the living room. Down the hall is a half bath, the washer and dryer room with cabinets and a utility sink. When you enter from the garage there is a separate drop zone area with a closet. On the main floor is a bedroom with a connected three-quarter bath. Upstairs you will find four more bedrooms. The master is an amazing area with a see-through fireplace, an attached office with shelves and cabinets, a five-piece luxury bathroom and large walk-in closet. The second and third bedrooms both have walk-in closets with a jack and jill bathroom between them and the fourth bedroom has its own private three-quarter bathroom. In the lower level is a well thought out recreation room with a wet bar, cabinets, and counter space. This space is designed for many activities and fun. It has a theater room and area to have your work-out equipment and rubber flooring. The sixth bedroom is in the lower level. In the large backyard there is a trampoline, swing set and newly poured hot tub pad wired. Two new AC’s and a whole house fan. Bring your Dreams and Visions and make this spotless house your home.
Location
State CO
County El Paso
Area Village Center
Interior
Interior Features 5-Pc Bath, 6-Panel Doors, 9Ft + Ceilings, Great Room
Cooling Attic Fan, Ceiling Fan(s), Central Air
Flooring Carpet, Ceramic Tile, Tile, Wood, Luxury Vinyl
Fireplaces Number 1
Fireplaces Type Gas, Main Level, Upper Level
Laundry Electric Hook-up, Main
Exterior
Parking Features Attached
Garage Spaces 3.0
Fence Rear
Community Features Hiking or Biking Trails, Parks or Open Space, Playground Area
Utilities Available Cable Available, Electricity Connected, Telephone
Roof Type Composite Shingle
Building
Lot Description Level, Mountain View
Foundation Full Basement
Water Municipal
Level or Stories 2 Story
Finished Basement 90
Structure Type Framed on Lot
Construction Status Existing Home
Schools
Middle Schools Lewis Palmer
High Schools Lewis Palmer
School District Lewis-Palmer-38
Others
Special Listing Condition Not Applicable
Read Less Info
Want to know what your home might be worth? Contact us for a FREE valuation!

Our team is ready to help you sell your home for the highest possible price ASAP

GET MORE INFORMATION





