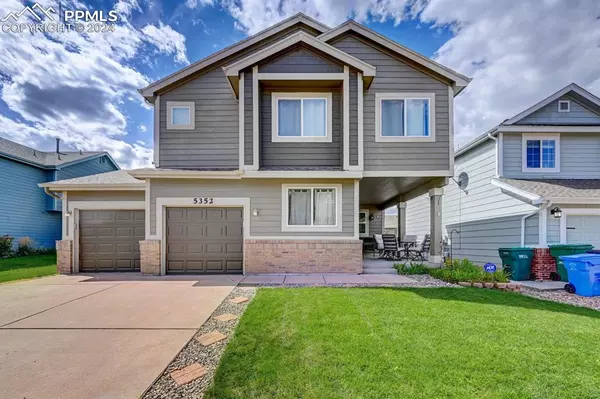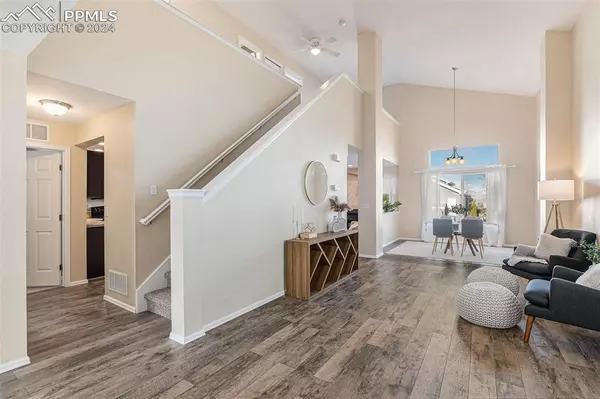For more information regarding the value of a property, please contact us for a free consultation.
Key Details
Sold Price $535,000
Property Type Single Family Home
Sub Type Single Family
Listing Status Sold
Purchase Type For Sale
Square Footage 3,366 sqft
Price per Sqft $158
MLS Listing ID 6841572
Sold Date 04/30/24
Style 2 Story
Bedrooms 5
Full Baths 2
Three Quarter Bath 1
Construction Status Existing Home
HOA Y/N No
Year Built 2004
Annual Tax Amount $1,552
Tax Year 2022
Lot Size 5,444 Sqft
Property Description
This is the one you've been waiting for! Welcome to Stetson Hills! This home is fully move in ready! NEW Carpet, NEW paint, and ready for you to slip right in! The covered front porch leads into a grand vaulted family room connecting to a separate dining and living room with a gas fireplace. While tastefully divided, there is also a feeling of openness from one space to another. The kitchen provides ample storage, a separate pantry, a breakfast bar and walkout to deck, great for entertaining. The main level bedroom will work fantastically for guests or as a home office. Upstairs the primary bedroom has a large windowed, walk-in closet and expansive 5 piece bath. Upstairs there is also 3 more bedrooms an adorable loft perfect for study or play. Mountain views are abundant from the loft and rear bedroom. Not only will you be able to spread out with the current floorplan, but there is also a nearly 1,000 square foot basement you can finish however you need. Add more bedrooms, theater, game room, or use as a generous storage space.
It is garden level level keeps the basement feeling bright and full of light. They fully fenced yard, sprinkler system and AC are all incredible bonuses while being near the many amenities of the powers corridor.
Location
State CO
County El Paso
Area Stetson Ridge South
Interior
Interior Features 5-Pc Bath, 9Ft + Ceilings, Great Room
Cooling Central Air
Flooring Carpet, Tile, Luxury Vinyl
Fireplaces Number 1
Fireplaces Type Main Level, One
Laundry Main
Exterior
Parking Features Attached
Garage Spaces 2.0
Fence Rear
Utilities Available Electricity Connected, Natural Gas Connected
Roof Type Composite Shingle
Building
Lot Description Mountain View
Foundation Full Basement
Water Municipal
Level or Stories 2 Story
Structure Type Frame
Construction Status Existing Home
Schools
School District Falcon-49
Others
Special Listing Condition Not Applicable
Read Less Info
Want to know what your home might be worth? Contact us for a FREE valuation!

Our team is ready to help you sell your home for the highest possible price ASAP

GET MORE INFORMATION





