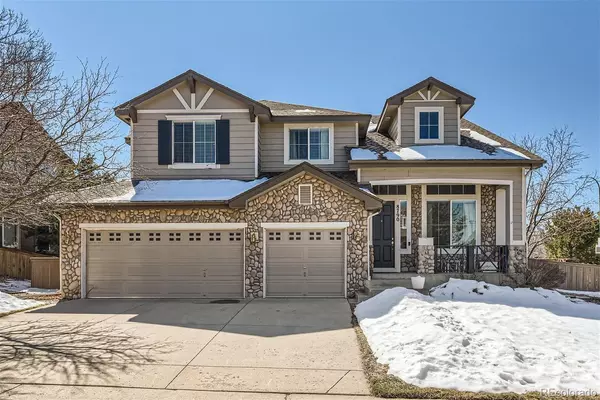For more information regarding the value of a property, please contact us for a free consultation.
Key Details
Sold Price $886,500
Property Type Single Family Home
Sub Type Single Family Residence
Listing Status Sold
Purchase Type For Sale
Square Footage 2,876 sqft
Price per Sqft $308
Subdivision Trailmark
MLS Listing ID 4534272
Sold Date 04/26/24
Style Traditional
Bedrooms 5
Full Baths 3
Half Baths 1
Condo Fees $165
HOA Fees $55/qua
HOA Y/N Yes
Abv Grd Liv Area 2,876
Originating Board recolorado
Year Built 2005
Annual Tax Amount $4,401
Tax Year 2023
Lot Size 8,712 Sqft
Acres 0.2
Property Description
COMING SOON in Trailmark!
Nestled within the serene and highly coveted Trailmark Development in Littleton, Colorado, 8790 W Eden emerges as a haven for those seeking a home that provides flexible spaces and natural surroundings. Upon entering the property, residents are greeted by an open floor plan and easy flow. The interior of the home is crafted with an acute attention to detail creating an inviting atmosphere that encourages relaxation and contemplation.
8790 W Eden features: 5 Bedrooms* 3 Bathrooms* Open Kitchen Design * Spacious Main Floor Guest Bedroom/Office* Private Primary Suite with walkout Balcony and Sweeping Mountain Views* Loft/ Bonus Room* 3 Car Garage includes hanging storage racks *Professionally Landscaped* Garden* Large Patio w/ Attached Awning* Close proximity to the conveniences of Littleton, and Chatfield Resevior while still offering a retreat from the hustle and bustle of Metro area.
The Trailmark Community offers unparalleled access to an extensive network of walking and biking trails that wind through the Trailmark Development and beyond. These trails lead adventurers to the vast expanses of the Chatfield Reservoir, a renowned destination for outdoor activities such as hiking, bird watching, and water sports. The proximity to the reservoir allows residents to effortlessly incorporate the community into their daily routines, whether it's a morning jog by the water or a hike in Waterton Canyon.
Location
State CO
County Jefferson
Rooms
Basement Partial
Main Level Bedrooms 1
Interior
Interior Features Breakfast Nook, Ceiling Fan(s), Entrance Foyer, Five Piece Bath, Kitchen Island, Open Floorplan, Primary Suite, Vaulted Ceiling(s), Walk-In Closet(s)
Heating Forced Air
Cooling Central Air
Flooring Carpet, Tile, Wood
Fireplaces Number 1
Fireplaces Type Family Room
Fireplace Y
Appliance Dishwasher, Double Oven, Dryer, Microwave, Range, Refrigerator
Exterior
Exterior Feature Balcony, Garden, Lighting, Private Yard
Parking Features Dry Walled, Oversized
Garage Spaces 3.0
Fence Full
Utilities Available Electricity Connected
View Lake, Mountain(s), Water
Roof Type Composition
Total Parking Spaces 3
Garage Yes
Building
Lot Description Landscaped, Master Planned
Sewer Public Sewer
Water Public
Level or Stories Two
Structure Type Frame
Schools
Elementary Schools Mortensen
Middle Schools Falcon Bluffs
High Schools Chatfield
School District Jefferson County R-1
Others
Senior Community No
Ownership Individual
Acceptable Financing Cash, Conventional, FHA, Jumbo, VA Loan
Listing Terms Cash, Conventional, FHA, Jumbo, VA Loan
Special Listing Condition None
Read Less Info
Want to know what your home might be worth? Contact us for a FREE valuation!

Our team is ready to help you sell your home for the highest possible price ASAP

© 2025 METROLIST, INC., DBA RECOLORADO® – All Rights Reserved
6455 S. Yosemite St., Suite 500 Greenwood Village, CO 80111 USA
Bought with Real Broker LLC




